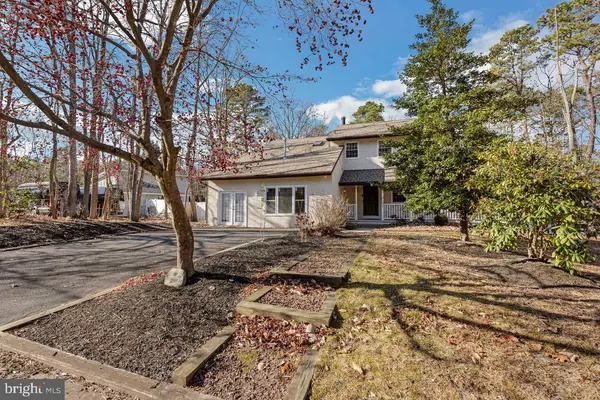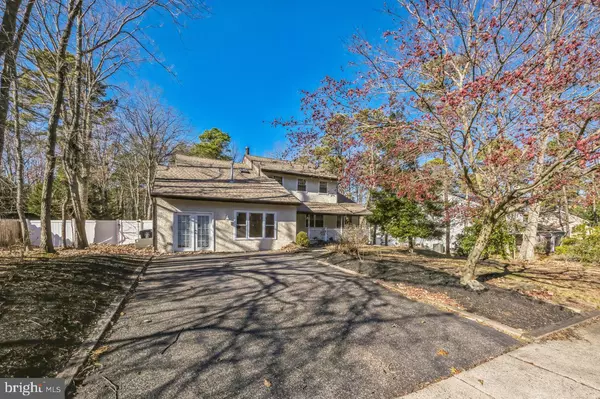37 EASTWOOD DR Voorhees, NJ 08043
UPDATED:
12/27/2024 09:06 AM
Key Details
Property Type Single Family Home
Sub Type Detached
Listing Status Active
Purchase Type For Sale
Square Footage 2,212 sqft
Price per Sqft $278
Subdivision Alluvium
MLS Listing ID NJCD2080890
Style Colonial
Bedrooms 5
Full Baths 3
Half Baths 1
HOA Y/N N
Abv Grd Liv Area 2,212
Originating Board BRIGHT
Year Built 1978
Annual Tax Amount $12,250
Tax Year 2024
Lot Size 0.340 Acres
Acres 0.34
Lot Dimensions 0.00 x 0.00
Property Description
Welcome to Your Dream Home in the Desirable Alluvium Development!
This stunning 5-bedroom, 3.5-bath Colonial-style home offers a perfect blend of elegance and modern comfort. Step inside to discover a flowing floor plan adorned with new hardwood flooring and fresh paint throughout. The roof, only 4 years old, ensures peace of mind for years to come. The converted garage serves as a versatile in-law suite, complete with its own full bath, storage area, and office space. The eat-in kitchen is a chef's delight, featuring granite countertops, a pantry, stainless steel appliances, and an abundance of natural light. Relax in the family room, where a large bay window and an electric fireplace create a cozy atmosphere. The upper level boasts generously sized bedrooms, including a primary suite with a large closet and an upgraded full bath. The fully finished basement is an entertainer's paradise, complete with a bar. Step outside to your private, serene backyard, fully fenced and featuring a deck, patio, and an in-ground gunite pool—perfect for barbecues, entertaining guests, and enjoying lazy summer nights. Additional features include a tankless gas water heater, 2-zoned HVAC, a security system, and a sprinkler system. Nestled in a quiet location with excellent schools and great shopping nearby, this home truly has it all. Don't miss the opportunity to make this exquisite property your own!
Location
State NJ
County Camden
Area Voorhees Twp (20434)
Zoning 100A
Direction Southeast
Rooms
Other Rooms Living Room, Dining Room, Primary Bedroom, Bedroom 2, Bedroom 3, Kitchen, Family Room, Basement, Bedroom 1, In-Law/auPair/Suite, Laundry, Office, Storage Room, Primary Bathroom, Full Bath, Half Bath
Basement Full, Fully Finished
Main Level Bedrooms 1
Interior
Interior Features Bar, Family Room Off Kitchen, Kitchen - Eat-In, Pantry, Sprinkler System
Hot Water Natural Gas, Tankless
Heating Central, Zoned
Cooling Central A/C
Inclusions Stove, refrigerator, dishwasher, microwave, washer, dryer, window treatments, all pool items.
Equipment Disposal, Dryer - Front Loading, Microwave, Oven/Range - Gas, Refrigerator, Stainless Steel Appliances, Washer - Front Loading, Water Heater - Tankless
Fireplace N
Appliance Disposal, Dryer - Front Loading, Microwave, Oven/Range - Gas, Refrigerator, Stainless Steel Appliances, Washer - Front Loading, Water Heater - Tankless
Heat Source Natural Gas
Laundry Main Floor
Exterior
Garage Spaces 4.0
Fence Fully
Pool Gunite, Fenced, In Ground
Utilities Available Cable TV, Propane, Natural Gas Available, Electric Available
Water Access N
Roof Type Shingle
Accessibility None
Total Parking Spaces 4
Garage N
Building
Story 3
Foundation Block
Sewer No Septic System
Water Public
Architectural Style Colonial
Level or Stories 3
Additional Building Above Grade, Below Grade
New Construction N
Schools
School District Eastern Camden County Reg Schools
Others
Senior Community No
Tax ID 34-00230 17-00014
Ownership Fee Simple
SqFt Source Assessor
Acceptable Financing Cash, Conventional, FHA, VA
Listing Terms Cash, Conventional, FHA, VA
Financing Cash,Conventional,FHA,VA
Special Listing Condition Standard




