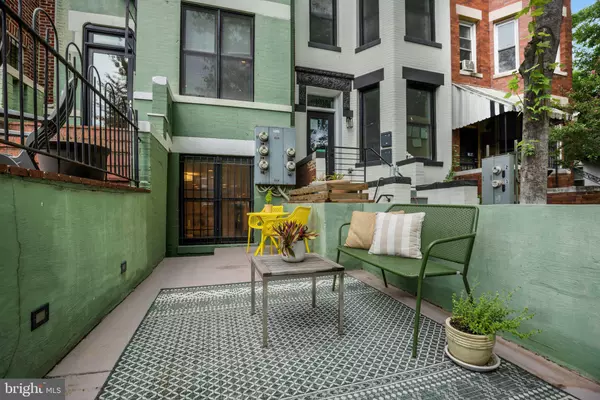1317 HARVARD ST NW #1 Washington, DC 20009

UPDATED:
12/14/2024 12:08 AM
Key Details
Property Type Condo
Sub Type Condo/Co-op
Listing Status Active
Purchase Type For Sale
Square Footage 773 sqft
Price per Sqft $646
Subdivision Columbia Heights
MLS Listing ID DCDC2170600
Style Contemporary,Unit/Flat
Bedrooms 2
Full Baths 2
Condo Fees $345/mo
HOA Y/N N
Abv Grd Liv Area 773
Originating Board BRIGHT
Year Built 1907
Annual Tax Amount $3,240
Tax Year 2024
Property Description
Location
State DC
County Washington
Zoning RF-1
Direction South
Rooms
Main Level Bedrooms 2
Interior
Interior Features Combination Kitchen/Dining, Combination Kitchen/Living, Upgraded Countertops, Window Treatments, Wood Floors, Floor Plan - Open, Ceiling Fan(s), Combination Dining/Living, Dining Area, Entry Level Bedroom, Family Room Off Kitchen, Flat, Kitchen - Eat-In, Kitchen - Table Space, Primary Bath(s), Recessed Lighting
Hot Water Electric
Heating Forced Air
Cooling Central A/C
Flooring Stone, Vinyl
Equipment Dishwasher, Disposal, Dryer, Icemaker, Microwave, Oven/Range - Electric, Refrigerator, Stove, Washer, Built-In Microwave, Dryer - Front Loading, Energy Efficient Appliances, Freezer, Oven - Single, Stainless Steel Appliances, Washer - Front Loading, Washer/Dryer Stacked, Water Heater
Furnishings No
Fireplace N
Window Features Screens
Appliance Dishwasher, Disposal, Dryer, Icemaker, Microwave, Oven/Range - Electric, Refrigerator, Stove, Washer, Built-In Microwave, Dryer - Front Loading, Energy Efficient Appliances, Freezer, Oven - Single, Stainless Steel Appliances, Washer - Front Loading, Washer/Dryer Stacked, Water Heater
Heat Source Electric
Laundry Has Laundry, Main Floor, Washer In Unit, Dryer In Unit
Exterior
Exterior Feature Patio(s), Breezeway
Fence Fully
Utilities Available Electric Available, Water Available, Sewer Available, Cable TV Available
Amenities Available None
Water Access N
View Street
Accessibility None
Porch Patio(s), Breezeway
Garage N
Building
Story 1
Foundation Other
Sewer Public Sewer
Water Public
Architectural Style Contemporary, Unit/Flat
Level or Stories 1
Additional Building Above Grade, Below Grade
Structure Type Dry Wall
New Construction N
Schools
School District District Of Columbia Public Schools
Others
Pets Allowed Y
HOA Fee Include Common Area Maintenance,Ext Bldg Maint,Insurance,Reserve Funds,Sewer,Snow Removal,Trash,Water
Senior Community No
Tax ID 2854//2008
Ownership Condominium
Security Features Smoke Detector,Window Grills
Special Listing Condition Standard
Pets Allowed Cats OK, Dogs OK

Learn More About LPT Realty




