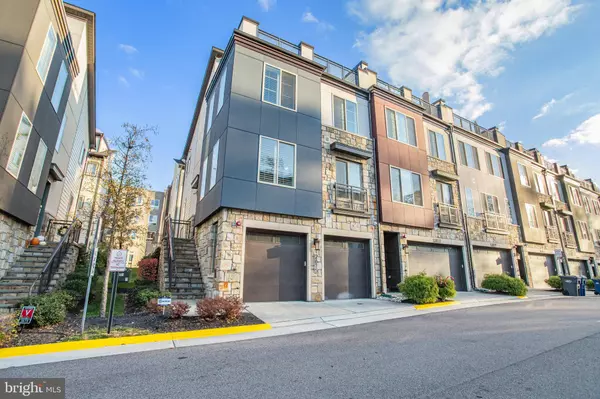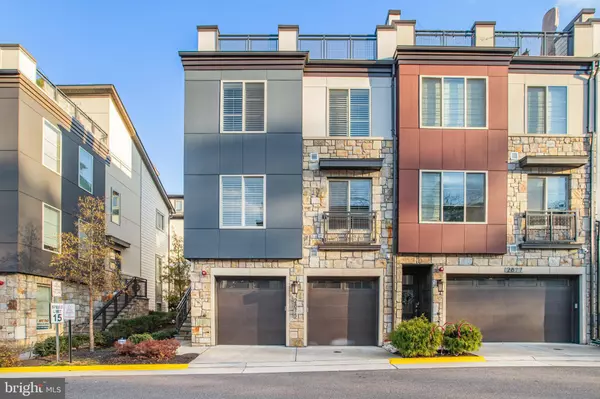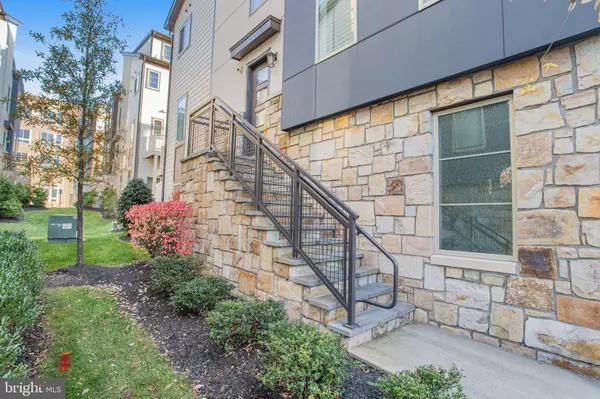2875 LOWEN VALLEY RD Alexandria, VA 22303

UPDATED:
12/22/2024 09:59 PM
Key Details
Property Type Townhouse
Sub Type End of Row/Townhouse
Listing Status Under Contract
Purchase Type For Sale
Square Footage 2,588 sqft
Price per Sqft $365
Subdivision The Towns At South Alex
MLS Listing ID VAFX2212424
Style Contemporary
Bedrooms 4
Full Baths 4
Half Baths 1
HOA Fees $200/mo
HOA Y/N Y
Abv Grd Liv Area 2,294
Originating Board BRIGHT
Year Built 2019
Annual Tax Amount $9,647
Tax Year 2024
Lot Size 1,770 Sqft
Acres 0.04
Property Description
Location
State VA
County Fairfax
Zoning 340
Rooms
Basement Connecting Stairway, Interior Access, Outside Entrance
Interior
Interior Features Butlers Pantry, Ceiling Fan(s), Crown Moldings, Floor Plan - Open, Kitchen - Island, Primary Bath(s), Pantry, Recessed Lighting, Sound System, Walk-in Closet(s), Upgraded Countertops, Wood Floors, Window Treatments
Hot Water Natural Gas, Tankless
Heating Central
Cooling Central A/C
Flooring Engineered Wood
Fireplace N
Heat Source Natural Gas
Laundry Has Laundry, Upper Floor, Washer In Unit, Dryer In Unit
Exterior
Exterior Feature Deck(s)
Parking Features Garage - Front Entry
Garage Spaces 2.0
Parking On Site 1
Water Access N
Accessibility None
Porch Deck(s)
Attached Garage 2
Total Parking Spaces 2
Garage Y
Building
Story 4
Foundation Concrete Perimeter
Sewer Public Sewer
Water Public
Architectural Style Contemporary
Level or Stories 4
Additional Building Above Grade, Below Grade
New Construction N
Schools
Elementary Schools Mount Eagle
Middle Schools Twain
High Schools Edison
School District Fairfax County Public Schools
Others
Senior Community No
Tax ID 0833 44 0021
Ownership Fee Simple
SqFt Source Assessor
Security Features Security System
Acceptable Financing Conventional, FHA, VA, Assumption, Cash
Horse Property N
Listing Terms Conventional, FHA, VA, Assumption, Cash
Financing Conventional,FHA,VA,Assumption,Cash
Special Listing Condition Standard

Learn More About LPT Realty




