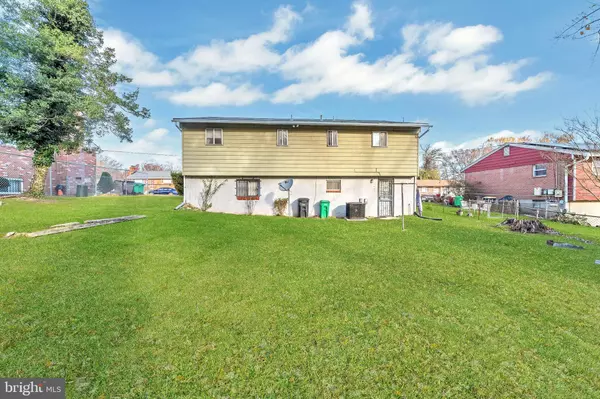8305 TODD DR District Heights, MD 20747

UPDATED:
12/05/2024 02:36 AM
Key Details
Property Type Single Family Home
Sub Type Detached
Listing Status Pending
Purchase Type For Sale
Square Footage 1,065 sqft
Price per Sqft $281
Subdivision Ritchie Manor
MLS Listing ID MDPG2134282
Style Ranch/Rambler,Raised Ranch/Rambler
Bedrooms 3
Full Baths 1
Half Baths 2
HOA Y/N N
Abv Grd Liv Area 1,065
Originating Board BRIGHT
Year Built 1965
Annual Tax Amount $4,297
Tax Year 2024
Lot Size 7,000 Sqft
Acres 0.16
Property Description
This charming home is brimming with love and solid potential, perfect for creating lasting memories. The main level features three comfortable bedrooms and one and a half bathrooms. A spacious living room and dining room provide the ideal setting for family gatherings and entertaining.
The generously sized kitchen offers plenty of space to whip up your favorite family meals. Downstairs, the expansive basement provides endless possibilities—whether you envision a cozy family room, an additional bedroom, or a functional laundry area, this space is ready for your personal touch.
Step outside to a large backyard, perfect for summertime fun, gardening, or enjoying evenings around a fire pit. The driveway offers convenient off-street parking, making coming home a breeze.
While this home is being sold as-is, it holds incredible potential for customization and updates to fit your style. Don’t miss the chance to make 8305 Todd Drive your forever home!
Location
State MD
County Prince Georges
Zoning RSF65
Rooms
Basement Fully Finished
Main Level Bedrooms 3
Interior
Hot Water Natural Gas
Heating Forced Air
Cooling Central A/C
Fireplace N
Heat Source Natural Gas
Exterior
Water Access N
Accessibility None
Garage N
Building
Story 2
Foundation Other
Sewer Public Sewer
Water Public
Architectural Style Ranch/Rambler, Raised Ranch/Rambler
Level or Stories 2
Additional Building Above Grade, Below Grade
New Construction N
Schools
School District Prince George'S County Public Schools
Others
Senior Community No
Tax ID 17060461103
Ownership Fee Simple
SqFt Source Assessor
Acceptable Financing Cash, FHA, Conventional, FHA 203(k)
Listing Terms Cash, FHA, Conventional, FHA 203(k)
Financing Cash,FHA,Conventional,FHA 203(k)
Special Listing Condition Standard

Learn More About LPT Realty




