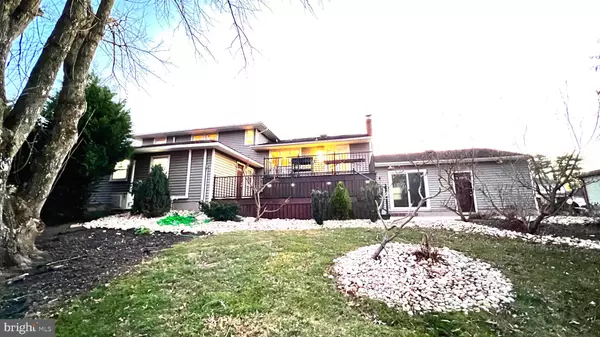24 KINGS HWY N Cherry Hill, NJ 08034
UPDATED:
12/27/2024 07:23 AM
Key Details
Property Type Single Family Home
Sub Type Detached
Listing Status Active
Purchase Type For Rent
Square Footage 3,528 sqft
Subdivision Peppermill
MLS Listing ID NJCD2080660
Style Split Level,Contemporary
Bedrooms 5
Full Baths 4
HOA Y/N N
Abv Grd Liv Area 3,014
Originating Board BRIGHT
Year Built 1968
Lot Size 0.416 Acres
Acres 0.42
Lot Dimensions 120.00 x 151.00
Property Description
Location
State NJ
County Camden
Area Cherry Hill Twp (20409)
Zoning RES
Rooms
Other Rooms Living Room, Dining Room, Primary Bedroom, Bedroom 4, Bedroom 5, Kitchen, Game Room, Family Room, Basement, Laundry, Office, Bathroom 2, Bathroom 3
Basement Fully Finished
Main Level Bedrooms 2
Interior
Hot Water Natural Gas
Heating Central
Cooling Central A/C
Inclusions All appliances, window treatments, light fixtures.
Fireplace N
Heat Source Natural Gas
Exterior
Parking Features Garage - Front Entry, Additional Storage Area, Built In
Garage Spaces 1.0
Water Access N
Roof Type Shingle,Pitched
Accessibility 2+ Access Exits
Attached Garage 1
Total Parking Spaces 1
Garage Y
Building
Story 1.5
Foundation Block, Slab, Other
Sewer Public Sewer
Water Public
Architectural Style Split Level, Contemporary
Level or Stories 1.5
Additional Building Above Grade, Below Grade
New Construction N
Schools
School District Cherry Hill Township Public Schools
Others
Pets Allowed Y
Senior Community No
Tax ID 09-00335 18-00021
Ownership Other
SqFt Source Assessor
Pets Allowed Case by Case Basis




