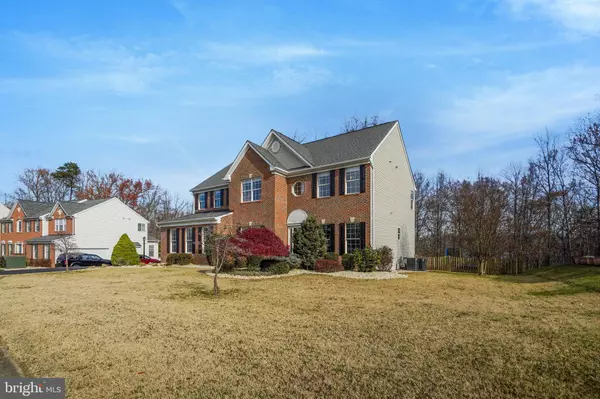17959 SWANS CREEK LN Dumfries, VA 22026

UPDATED:
12/20/2024 05:02 PM
Key Details
Property Type Single Family Home
Sub Type Detached
Listing Status Pending
Purchase Type For Sale
Square Footage 3,713 sqft
Price per Sqft $197
Subdivision Swans Creek
MLS Listing ID VAPW2083638
Style Colonial
Bedrooms 4
Full Baths 2
Half Baths 1
HOA Fees $115/mo
HOA Y/N Y
Abv Grd Liv Area 2,837
Originating Board BRIGHT
Year Built 2001
Annual Tax Amount $6,288
Tax Year 2024
Lot Size 0.880 Acres
Acres 0.88
Property Description
The spacious primary bedroom is your private retreat, complete with a luxurious ensuite bath featuring a dual vanity and large soaking tub. Three additional bedrooms upstairs boast tons of natural light and spacious closets. Be sure to notice the water views from the front side of the home!
The finished basement provides an expansive area for entertainment, a separate home gym, and tons of extra storage space.
Step outside to a trex deck and fully fenced backyard, perfect for hosting gatherings or enjoying outdoor activities. The property backs to serene trees, offering privacy and a peaceful setting.
This home is located near Porter Traditional School (elementary and middle) and Saint John Paul the Great Catholic High School.
This home is ready to make new memories. Don't miss out—schedule your showing today!
Location
State VA
County Prince William
Zoning R2
Rooms
Other Rooms Living Room, Dining Room, Primary Bedroom, Bedroom 2, Bedroom 3, Bedroom 4, Kitchen, Game Room, Family Room, Library, Foyer
Basement Other
Interior
Interior Features Dining Area, Combination Kitchen/Living, Kitchen - Island, Breakfast Area, Kitchen - Eat-In, Kitchen - Gourmet, Family Room Off Kitchen, Primary Bath(s), Chair Railings, Upgraded Countertops, Window Treatments, Solar Tube(s), Wet/Dry Bar, Wood Floors, Floor Plan - Open
Hot Water Natural Gas
Heating Forced Air
Cooling Central A/C
Fireplaces Number 1
Fireplaces Type Fireplace - Glass Doors, Mantel(s)
Equipment Washer/Dryer Hookups Only, Dishwasher, Disposal, Dryer, Washer, Refrigerator, Icemaker, Stove, Trash Compactor
Fireplace Y
Appliance Washer/Dryer Hookups Only, Dishwasher, Disposal, Dryer, Washer, Refrigerator, Icemaker, Stove, Trash Compactor
Heat Source Natural Gas
Exterior
Parking Features Garage - Side Entry
Garage Spaces 4.0
Amenities Available Common Grounds, Pool - Outdoor, Tot Lots/Playground
Water Access N
Accessibility None
Attached Garage 2
Total Parking Spaces 4
Garage Y
Building
Story 3
Foundation Concrete Perimeter
Sewer Public Sewer
Water Public
Architectural Style Colonial
Level or Stories 3
Additional Building Above Grade, Below Grade
New Construction N
Schools
School District Prince William County Public Schools
Others
Senior Community No
Tax ID 8288-59-4650
Ownership Fee Simple
SqFt Source Assessor
Special Listing Condition Standard

Learn More About LPT Realty




