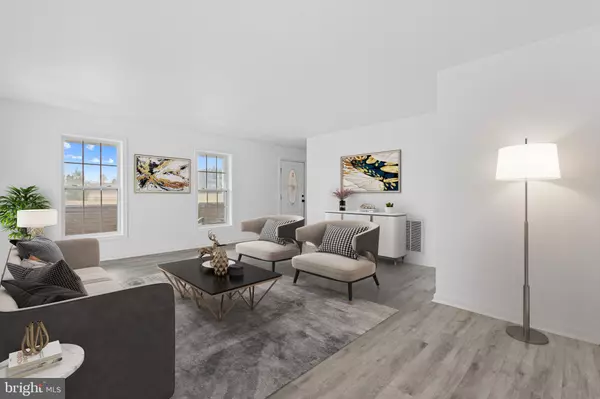125 OLIVER GUESSFORD RD Townsend, DE 19734

UPDATED:
12/21/2024 07:56 PM
Key Details
Property Type Single Family Home
Sub Type Detached
Listing Status Active
Purchase Type For Sale
Square Footage 7,400 sqft
Price per Sqft $135
Subdivision None Available
MLS Listing ID DENC2071992
Style Colonial
Bedrooms 7
Full Baths 5
Half Baths 2
HOA Y/N N
Abv Grd Liv Area 7,400
Originating Board BRIGHT
Year Built 2011
Annual Tax Amount $4,642
Tax Year 2022
Lot Size 4.000 Acres
Acres 4.0
Lot Dimensions 210.90 x 646.50
Property Description
Location
State DE
County New Castle
Area South Of The Canal (30907)
Zoning NC40
Rooms
Other Rooms In-Law/auPair/Suite
Basement Combination
Main Level Bedrooms 6
Interior
Hot Water Electric
Heating Heat Pump(s)
Cooling Central A/C
Fireplace N
Heat Source Electric
Exterior
Water Access N
Accessibility None
Garage N
Building
Story 3
Foundation Permanent
Sewer Approved System
Water Well
Architectural Style Colonial
Level or Stories 3
Additional Building Above Grade, Below Grade
New Construction N
Schools
School District Appoquinimink
Others
Senior Community No
Tax ID 14-022.00-080
Ownership Fee Simple
SqFt Source Assessor
Acceptable Financing Cash, Conventional, FHA, VA
Listing Terms Cash, Conventional, FHA, VA
Financing Cash,Conventional,FHA,VA
Special Listing Condition Standard

Learn More About LPT Realty




