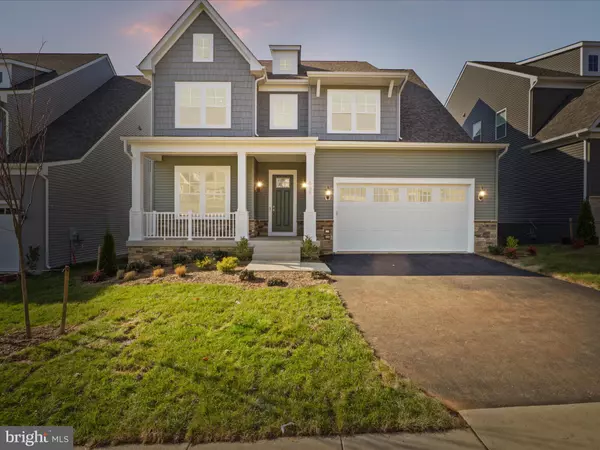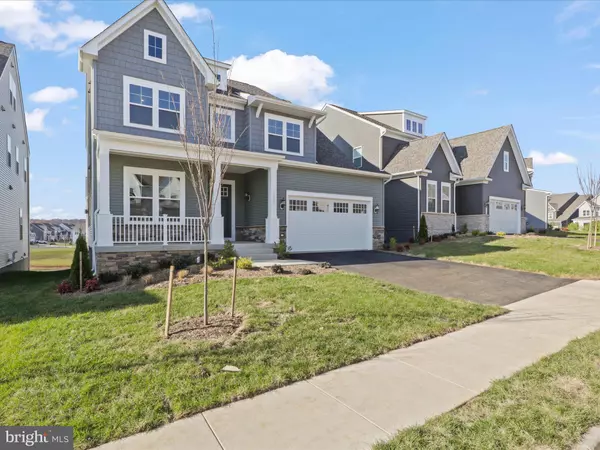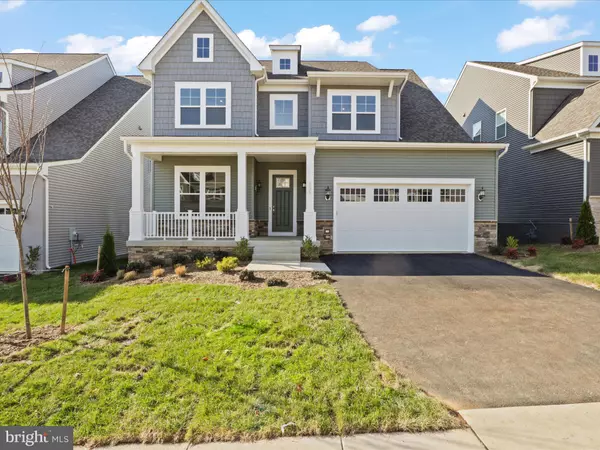935 WARLANDER DR SW Leesburg, VA 20175
UPDATED:
12/26/2024 04:01 AM
Key Details
Property Type Single Family Home
Sub Type Detached
Listing Status Under Contract
Purchase Type For Sale
Subdivision Leesburg
MLS Listing ID VALO2084066
Style Dwelling w/Separate Living Area
Bedrooms 6
Full Baths 5
Half Baths 1
HOA Fees $90/mo
HOA Y/N Y
Originating Board BRIGHT
Year Built 2024
Annual Tax Amount $2,802
Tax Year 2024
Lot Size 5,663 Sqft
Acres 0.13
Property Description
Location
State VA
County Loudoun
Zoning LB:R4
Direction East
Rooms
Basement Connecting Stairway, Outside Entrance
Main Level Bedrooms 1
Interior
Interior Features Bathroom - Walk-In Shower, Breakfast Area, Combination Kitchen/Living, Dining Area, Attic, Wet/Dry Bar, Air Filter System, Bathroom - Soaking Tub, Bathroom - Stall Shower, Bathroom - Tub Shower, Carpet, Combination Dining/Living, Entry Level Bedroom, Kitchen - Gourmet, Pantry, Laundry Chute, Recessed Lighting, Store/Office, Upgraded Countertops, Walk-in Closet(s)
Hot Water 60+ Gallon Tank
Heating Central
Cooling Central A/C
Flooring Carpet, Hardwood
Fireplaces Number 1
Fireplaces Type Gas/Propane
Equipment Built-In Microwave, Dishwasher, ENERGY STAR Refrigerator, Exhaust Fan, Humidifier, Stainless Steel Appliances, Stove
Fireplace Y
Window Features Wood Frame
Appliance Built-In Microwave, Dishwasher, ENERGY STAR Refrigerator, Exhaust Fan, Humidifier, Stainless Steel Appliances, Stove
Heat Source Electric
Laundry Upper Floor
Exterior
Parking Features Garage Door Opener, Garage - Front Entry
Garage Spaces 2.0
Utilities Available Sewer Available, Water Available, Electric Available
Amenities Available None
Water Access N
View Pond
Roof Type Shingle
Accessibility Doors - Lever Handle(s), Level Entry - Main, >84\" Garage Door, Low Bathroom Mirrors
Attached Garage 2
Total Parking Spaces 2
Garage Y
Building
Lot Description Backs - Open Common Area
Story 3
Foundation Concrete Perimeter
Sewer Approved System
Water Public
Architectural Style Dwelling w/Separate Living Area
Level or Stories 3
Additional Building Above Grade, Below Grade
Structure Type Dry Wall
New Construction Y
Schools
High Schools Loudoun County
School District Loudoun County Public Schools
Others
Pets Allowed N
HOA Fee Include None
Senior Community No
Tax ID 232454021000
Ownership Fee Simple
SqFt Source Estimated
Acceptable Financing Cash, Conventional, FHA
Listing Terms Cash, Conventional, FHA
Financing Cash,Conventional,FHA
Special Listing Condition Standard




