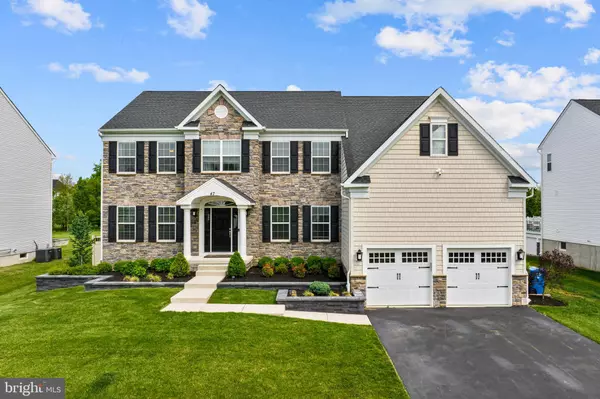47 WELLESLEY WAY Marlton, NJ 08053

UPDATED:
12/02/2024 03:33 PM
Key Details
Property Type Single Family Home
Sub Type Detached
Listing Status Pending
Purchase Type For Sale
Square Footage 3,754 sqft
Price per Sqft $266
Subdivision Hayverhill At Evesha
MLS Listing ID NJBL2076472
Style Colonial
Bedrooms 4
Full Baths 2
Half Baths 1
HOA Fees $425
HOA Y/N Y
Abv Grd Liv Area 3,754
Originating Board BRIGHT
Year Built 2017
Annual Tax Amount $23,480
Tax Year 2024
Lot Size 0.562 Acres
Acres 0.56
Lot Dimensions 0.00 x 0.00
Property Description
As you step inside the impressive foyer, you will immediately appreciate the wide plank, hand-scraped flooring that flows throughout the first floor, creating a warm and inviting tone. To the left is the perfect space for a formal living room to entertain guests. On the right is a dining room space, that is currently being used as an additional seating area. Hidden behind the staircase is a bonus room that could be used as an office or playroom space, as well as a powder room.
The true heart of the home is the kitchen, designed for entertaining with a large island, butler pantry, stainless steel appliances, granite countertops and a tiled backsplash. Off the kitchen is the morning room with space for a large table, or seating area to enjoy your coffee. The kitchen flows seamlessly into the sun-filled, two-story family room, featuring a gas fireplace with a stunning floor-to-ceiling stacked stone surround and a beautiful back staircase with board and batten accent wall. Rounding out the first floor is the convenient laundry room and access to the two-car attached garage.
Hardwood floors carry throughout the upstairs hallway leading to the primary suite. This serene retreat includes multiple closets, an updated bath featuring custom shiplap and a separate sitting area. Down the hall you will find three additional bedrooms with large closets and a spacious full bathroom.
The basement exudes potential, featuring high ceilings and walk-up stairs to the exterior, just waiting to be finished for more living space.
Outside, enjoy the expansive two-tier deck that extends the width of the house, leading to a beautifully landscaped fire pit area with ample seating. The large yard is fully fenced and the property line goes beyond the back fence.
This home truly has it all. Don't miss your chance to be the next owner and host your friends and family here for the holidays!
Location
State NJ
County Burlington
Area Evesham Twp (20313)
Zoning RESIDENTIAL
Rooms
Other Rooms Living Room, Dining Room, Primary Bedroom, Bedroom 2, Bedroom 3, Bedroom 4, Kitchen, Family Room, Breakfast Room
Basement Walkout Stairs, Full, Poured Concrete
Interior
Hot Water Instant Hot Water, Natural Gas
Heating Central
Cooling Central A/C
Fireplaces Number 1
Fireplace Y
Heat Source Natural Gas
Exterior
Parking Features Garage - Front Entry, Additional Storage Area, Inside Access
Garage Spaces 2.0
Water Access N
Accessibility None
Attached Garage 2
Total Parking Spaces 2
Garage Y
Building
Story 2
Foundation Concrete Perimeter
Sewer Public Sewer
Water Public
Architectural Style Colonial
Level or Stories 2
Additional Building Above Grade, Below Grade
New Construction N
Schools
School District Lenape Regional High
Others
Senior Community No
Tax ID 13-00014 01-00007
Ownership Fee Simple
SqFt Source Assessor
Special Listing Condition Standard

Learn More About LPT Realty




