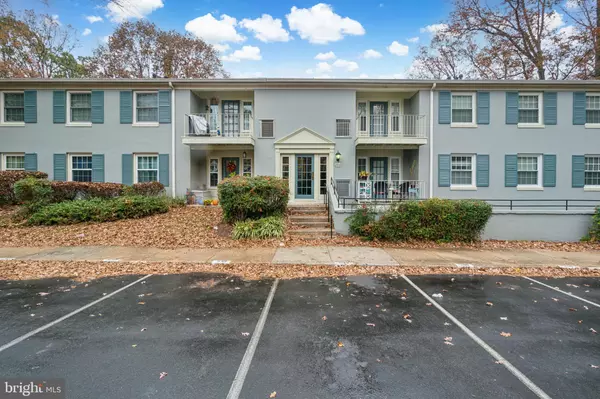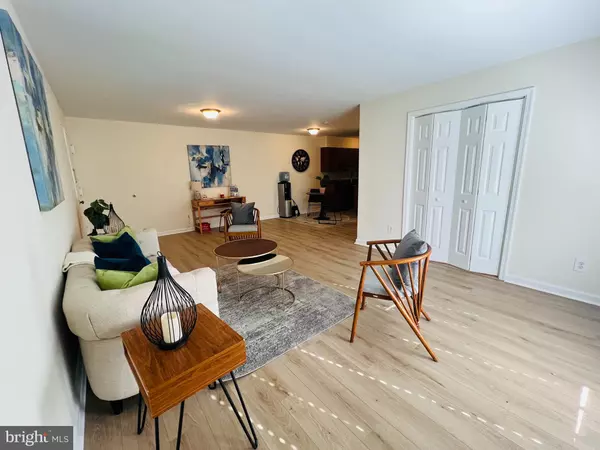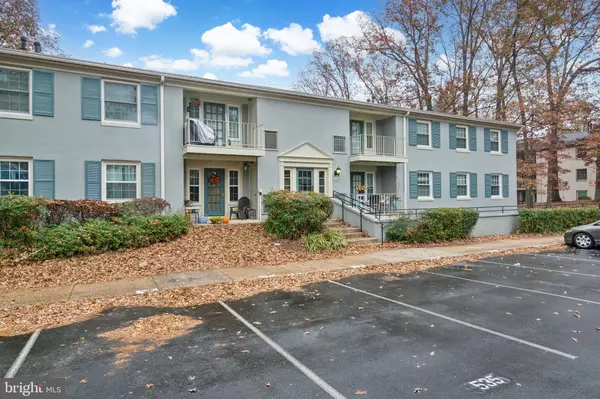8312 KINGSGATE RD #534 J Springfield, VA 22152
UPDATED:
12/18/2024 01:40 AM
Key Details
Property Type Condo
Sub Type Condo/Co-op
Listing Status Active
Purchase Type For Sale
Square Footage 1,270 sqft
Price per Sqft $314
Subdivision Cardinal Forest
MLS Listing ID VAFX2210902
Style Traditional
Bedrooms 3
Full Baths 2
Condo Fees $551/mo
HOA Y/N N
Abv Grd Liv Area 1,270
Originating Board BRIGHT
Year Built 1968
Annual Tax Amount $1,766
Tax Year 2010
Property Description
The low condo fee of $551 covers many amenities, including heating, water, and access to community features like swimming pools and tennis courts.
Ideally located near major commuter routes and shopping, this pet-friendly home is perfect for a vibrant lifestyle while situated within the highly regarded West Springfield High School pyramid.
Location
State VA
County Fairfax
Zoning 372
Rooms
Other Rooms Living Room, Dining Room, Primary Bedroom, Bedroom 2, Bedroom 3, Kitchen, Breakfast Room
Main Level Bedrooms 3
Interior
Interior Features Kitchen - Table Space, Breakfast Area, Kitchen - Eat-In, Primary Bath(s), Built-Ins, Entry Level Bedroom, Window Treatments, Floor Plan - Traditional
Hot Water Natural Gas
Heating Forced Air
Cooling Central A/C
Equipment Dishwasher, Disposal, Oven/Range - Electric, Range Hood, Refrigerator, Stove
Fireplace N
Appliance Dishwasher, Disposal, Oven/Range - Electric, Range Hood, Refrigerator, Stove
Heat Source Natural Gas
Exterior
Exterior Feature Patio(s)
Amenities Available Basketball Courts, Club House, Jog/Walk Path, Pool - Outdoor, Tennis Courts, Tot Lots/Playground, Laundry Facilities, Community Center
Water Access N
Accessibility Other
Porch Patio(s)
Garage N
Building
Story 1
Unit Features Garden 1 - 4 Floors
Sewer Public Sewer
Water Public
Architectural Style Traditional
Level or Stories 1
Additional Building Above Grade
New Construction N
Schools
School District Fairfax County Public Schools
Others
Pets Allowed Y
HOA Fee Include Common Area Maintenance,Ext Bldg Maint,Gas,Heat,Lawn Maintenance,Management,Insurance,Parking Fee,Pool(s),Reserve Funds,Sewer,Snow Removal,Water
Senior Community No
Tax ID 79-1-15- -534
Ownership Condominium
Special Listing Condition Standard
Pets Allowed Case by Case Basis




