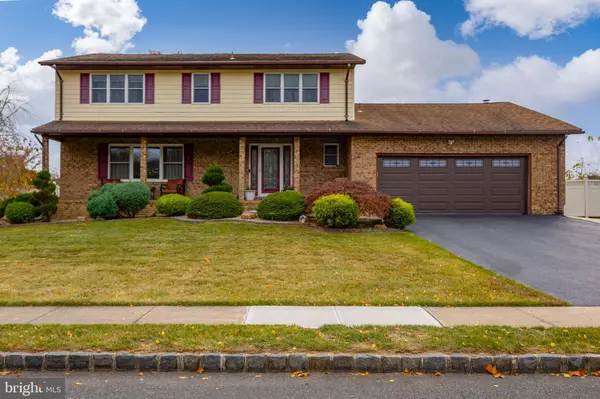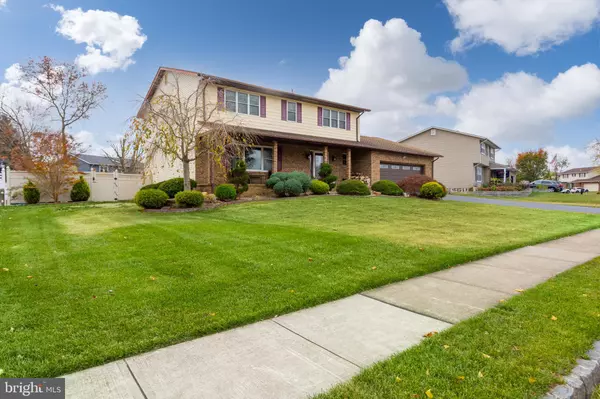53 RAY DWIER DR Hamilton, NJ 08690

UPDATED:
12/05/2024 03:50 PM
Key Details
Property Type Single Family Home
Sub Type Detached
Listing Status Pending
Purchase Type For Sale
Square Footage 2,908 sqft
Price per Sqft $274
Subdivision Golden Crest
MLS Listing ID NJME2051256
Style Colonial
Bedrooms 4
Full Baths 2
Half Baths 2
HOA Y/N N
Abv Grd Liv Area 2,908
Originating Board BRIGHT
Year Built 1983
Annual Tax Amount $14,354
Tax Year 2023
Lot Size 0.422 Acres
Acres 0.42
Lot Dimensions 108.00 x 170.00
Property Description
This home is equipped with several modern updates for comfort and efficiency, including new central air conditioning, a new water heater, and a new furnace. The property also boasts all-new construction on the windows, ensuring energy efficiency and enhanced curb appeal. The front door has been recently upgraded, adding a touch of elegance, while the fire-rated garage door provides added safety and peace of mind. Additional special features include a cozy wood-burning fireplace, in-ground sprinklers to maintain the lush yard, and sleek indoor recessed lighting that highlights the home’s stylish interior. These thoughtful updates make this home not only stylish but also highly functional and move-in ready.
Professional photos coming soon.
Location
State NJ
County Mercer
Area Hamilton Twp (21103)
Zoning RESIDENTIAL
Rooms
Other Rooms Living Room, Dining Room, Primary Bedroom, Bedroom 2, Bedroom 3, Bedroom 4, Kitchen, Family Room, Basement
Basement Fully Finished
Interior
Hot Water Natural Gas
Heating Forced Air
Cooling Central A/C
Fireplaces Number 1
Inclusions Washer, Dryer, Refrigerator in kitchen and refrigerator in garage. All pool equipment.
Fireplace Y
Heat Source Natural Gas
Exterior
Parking Features Garage - Side Entry, Additional Storage Area, Inside Access
Garage Spaces 2.0
Water Access N
Accessibility None
Attached Garage 2
Total Parking Spaces 2
Garage Y
Building
Story 2
Foundation Concrete Perimeter
Sewer Public Sewer
Water Public
Architectural Style Colonial
Level or Stories 2
Additional Building Above Grade, Below Grade
New Construction N
Schools
High Schools Hamilton East-Steinert H.S.
School District Hamilton Township
Others
Senior Community No
Tax ID 03-02014-00014
Ownership Fee Simple
SqFt Source Assessor
Acceptable Financing Conventional, Cash, FHA
Listing Terms Conventional, Cash, FHA
Financing Conventional,Cash,FHA
Special Listing Condition Standard

Learn More About LPT Realty




