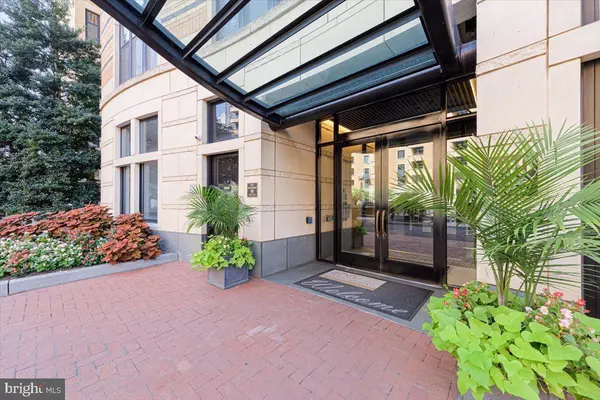400 NW MASSACHUSETTS AVE. NW #921 Washington, DC 20001

UPDATED:
12/06/2024 07:44 AM
Key Details
Property Type Condo
Sub Type Condo/Co-op
Listing Status Active
Purchase Type For Sale
Square Footage 890 sqft
Price per Sqft $539
Subdivision Mount Vernon
MLS Listing ID DCDC2168014
Style Contemporary
Bedrooms 1
Full Baths 1
Condo Fees $646/mo
HOA Y/N N
Abv Grd Liv Area 890
Originating Board BRIGHT
Year Built 2004
Annual Tax Amount $2,837
Tax Year 2024
Property Description
This beautiful property features upgraded kitchen appliances, granite countertops, bar seating, abundance of closets, hardwood floors, and washer/dryer in the unit. Assigned parking space #437.
The amenities of the building are incredible with its roof top terrace providing breathtaking 360 degree views of DC, swimming pool, gas grills, plenty of seating creating a very relaxing and entertaining environment. The building features a fitness room and a separate community room with plenty of space to work, relax with friends and even play pool. 24 hour desk and concierge service desk.
Close to Chinatown, the Smithsonian Museums, Georgetown Law School, Judiciary Square Metro, I-395, endless restaurants, and entertainment.
Location
State DC
County Washington
Zoning CO28
Rooms
Main Level Bedrooms 1
Interior
Interior Features Bar, Combination Dining/Living, Dining Area, Floor Plan - Open, Kitchen - Gourmet, Kitchen - Island, Pantry, Recessed Lighting, Sprinkler System, Bathroom - Tub Shower, Walk-in Closet(s), Window Treatments, Wood Floors
Hot Water Electric
Heating Central
Cooling Central A/C
Equipment Built-In Microwave, Dishwasher, Built-In Range, Disposal, Dryer - Electric, ENERGY STAR Clothes Washer, ENERGY STAR Dishwasher, Exhaust Fan, Icemaker, Microwave, Oven - Self Cleaning, Oven/Range - Electric, Refrigerator, Stainless Steel Appliances, Washer
Appliance Built-In Microwave, Dishwasher, Built-In Range, Disposal, Dryer - Electric, ENERGY STAR Clothes Washer, ENERGY STAR Dishwasher, Exhaust Fan, Icemaker, Microwave, Oven - Self Cleaning, Oven/Range - Electric, Refrigerator, Stainless Steel Appliances, Washer
Heat Source Electric
Laundry Dryer In Unit, Washer In Unit
Exterior
Parking Features Basement Garage, Garage - Rear Entry, Garage Door Opener, Underground
Garage Spaces 1.0
Parking On Site 134
Amenities Available Concierge, Exercise Room, Meeting Room, Party Room, Pool - Outdoor, Reserved/Assigned Parking, Security, Swimming Pool
Water Access N
Accessibility 32\"+ wide Doors
Total Parking Spaces 1
Garage Y
Building
Story 1
Unit Features Hi-Rise 9+ Floors
Sewer Public Sewer
Water Public
Architectural Style Contemporary
Level or Stories 1
Additional Building Above Grade
New Construction N
Schools
School District District Of Columbia Public Schools
Others
Pets Allowed Y
HOA Fee Include Custodial Services Maintenance,All Ground Fee,Ext Bldg Maint,Management,Recreation Facility,Reserve Funds,Snow Removal,Trash,Parking Fee
Senior Community No
Tax ID 0517//2519
Ownership Condominium
Security Features Desk in Lobby,Fire Detection System,Security System,Smoke Detector,Sprinkler System - Indoor
Special Listing Condition Standard
Pets Allowed Case by Case Basis

Learn More About LPT Realty




