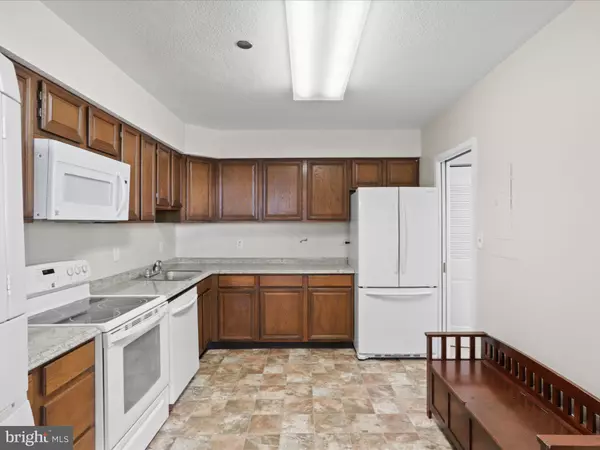3713 S GEORGE MASON DR #1701 WEST Falls Church, VA 22041

UPDATED:
11/24/2024 11:57 AM
Key Details
Property Type Condo
Sub Type Condo/Co-op
Listing Status Pending
Purchase Type For Sale
Square Footage 1,017 sqft
Price per Sqft $235
Subdivision Skyline House
MLS Listing ID VAFX2209760
Style Contemporary
Bedrooms 1
Full Baths 1
Condo Fees $564/mo
HOA Y/N N
Abv Grd Liv Area 1,017
Originating Board BRIGHT
Year Built 1979
Annual Tax Amount $2,830
Tax Year 2024
Property Description
Location
State VA
County Fairfax
Zoning 402
Direction Southeast
Rooms
Other Rooms Living Room, Dining Room, Primary Bedroom, Bedroom 2, Bedroom 3, Kitchen
Main Level Bedrooms 1
Interior
Interior Features Combination Dining/Living, Elevator, Primary Bath(s), Floor Plan - Open
Hot Water Electric
Heating Heat Pump(s)
Cooling Central A/C
Inclusions One Parking Included In List Price + a storage bin
Equipment Dishwasher, Disposal, Dryer - Front Loading, Exhaust Fan, Microwave, Oven/Range - Electric, Refrigerator, Stove, Washer/Dryer Stacked
Fireplace N
Window Features Double Pane,Insulated,Screens
Appliance Dishwasher, Disposal, Dryer - Front Loading, Exhaust Fan, Microwave, Oven/Range - Electric, Refrigerator, Stove, Washer/Dryer Stacked
Heat Source Electric
Exterior
Exterior Feature Balcony
Parking Features Garage Door Opener
Garage Spaces 1.0
Utilities Available Cable TV, Other
Amenities Available Concierge, Elevator, Exercise Room, Pool - Outdoor, Sauna
Water Access N
Accessibility 36\"+ wide Halls
Porch Balcony
Attached Garage 1
Total Parking Spaces 1
Garage Y
Building
Story 1
Unit Features Hi-Rise 9+ Floors
Sewer Public Sewer
Water Community, Public
Architectural Style Contemporary
Level or Stories 1
Additional Building Above Grade, Below Grade
New Construction N
Schools
School District Fairfax County Public Schools
Others
Pets Allowed N
HOA Fee Include Cable TV,Ext Bldg Maint,Management,Insurance,Parking Fee,Reserve Funds,Snow Removal,Trash,Water,Sauna
Senior Community No
Tax ID 0623 10W 1701
Ownership Condominium
Security Features 24 hour security,Desk in Lobby,Exterior Cameras,Fire Detection System,Sprinkler System - Indoor,Smoke Detector
Acceptable Financing FHA, FHLMC, FMHA, FNMA, Other, VA, VHDA
Listing Terms FHA, FHLMC, FMHA, FNMA, Other, VA, VHDA
Financing FHA,FHLMC,FMHA,FNMA,Other,VA,VHDA
Special Listing Condition Standard

Learn More About LPT Realty




