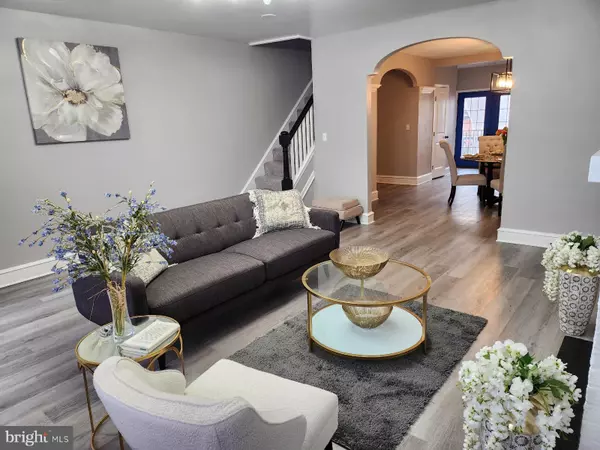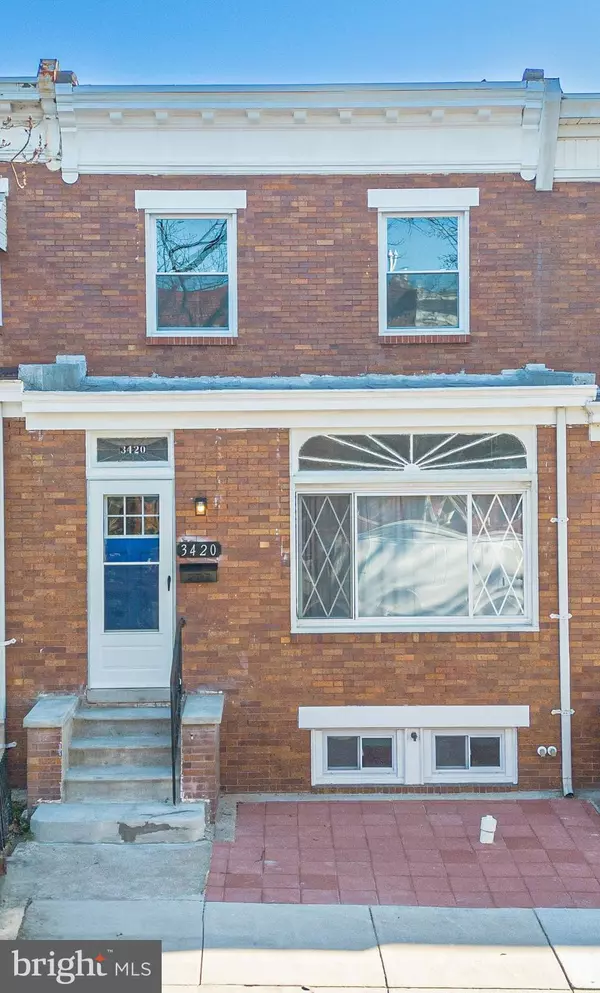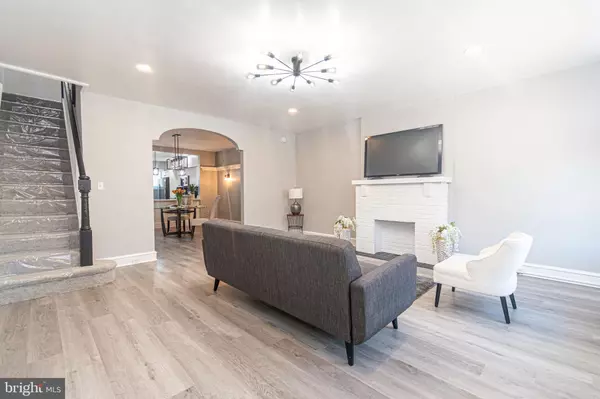3420 RAMONA AVE Baltimore, MD 21213

UPDATED:
12/14/2024 05:54 PM
Key Details
Property Type Townhouse
Sub Type Interior Row/Townhouse
Listing Status Active
Purchase Type For Sale
Square Footage 1,708 sqft
Price per Sqft $131
Subdivision Belair-Edison
MLS Listing ID MDBA2146008
Style Federal
Bedrooms 3
Full Baths 2
Half Baths 1
HOA Y/N N
Abv Grd Liv Area 1,408
Originating Board BRIGHT
Year Built 1936
Annual Tax Amount $2,395
Tax Year 2024
Lot Size 1,742 Sqft
Acres 0.04
Property Description
Location
State MD
County Baltimore City
Zoning R-7
Rooms
Basement Fully Finished, Rear Entrance
Interior
Interior Features Dining Area, Carpet, Ceiling Fan(s), Combination Kitchen/Dining, Crown Moldings, Pantry, Recessed Lighting, Skylight(s), Upgraded Countertops
Hot Water Electric
Heating Radiator
Cooling Ceiling Fan(s), Ductless/Mini-Split
Flooring Ceramic Tile, Luxury Vinyl Plank, Partially Carpeted
Fireplaces Number 1
Fireplaces Type Other, Electric
Equipment Oven/Range - Gas, Refrigerator, Built-In Microwave, Dishwasher, Disposal, Dual Flush Toilets, Exhaust Fan, Icemaker, Stainless Steel Appliances, Water Dispenser
Fireplace Y
Window Features Double Pane,Screens,Double Hung,Skylights
Appliance Oven/Range - Gas, Refrigerator, Built-In Microwave, Dishwasher, Disposal, Dual Flush Toilets, Exhaust Fan, Icemaker, Stainless Steel Appliances, Water Dispenser
Heat Source Electric
Laundry Basement, Hookup
Exterior
Exterior Feature Balcony, Screened
Parking Features Garage - Front Entry, Additional Storage Area
Garage Spaces 1.0
Fence Chain Link
Water Access N
View City, Street
Roof Type Asphalt
Accessibility None
Porch Balcony, Screened
Road Frontage City/County
Total Parking Spaces 1
Garage Y
Building
Story 3
Foundation Slab
Sewer Public Sewer
Water Public
Architectural Style Federal
Level or Stories 3
Additional Building Above Grade, Below Grade
Structure Type Plaster Walls
New Construction N
Schools
School District Baltimore City Public Schools
Others
Senior Community No
Tax ID 0326385918 027
Ownership Fee Simple
SqFt Source Estimated
Security Features Carbon Monoxide Detector(s),Smoke Detector,Main Entrance Lock
Acceptable Financing Cash, Conventional, FHA, VA
Horse Property N
Listing Terms Cash, Conventional, FHA, VA
Financing Cash,Conventional,FHA,VA
Special Listing Condition Standard

Learn More About LPT Realty




