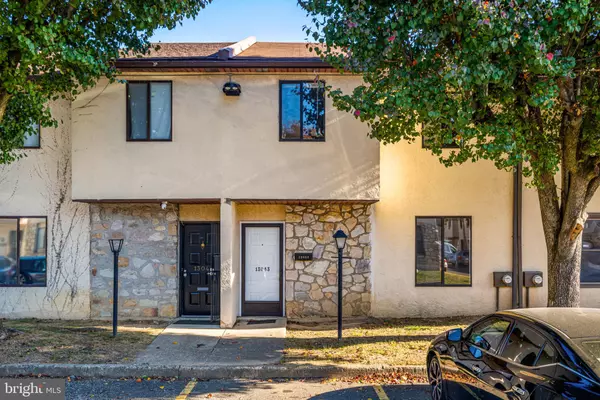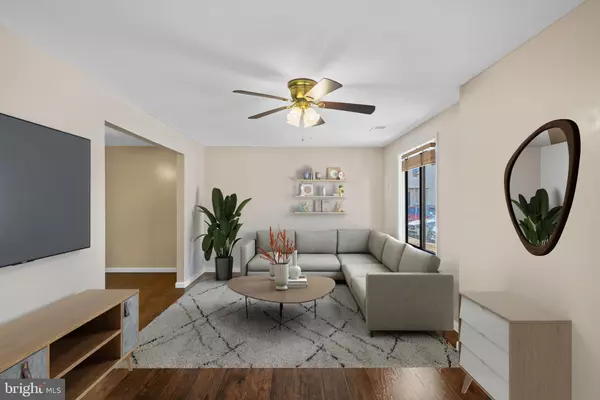13043 TOWNSEND RD #H3 Philadelphia, PA 19154

UPDATED:
12/23/2024 06:31 PM
Key Details
Property Type Townhouse
Sub Type Interior Row/Townhouse
Listing Status Pending
Purchase Type For Sale
Square Footage 1,500 sqft
Price per Sqft $179
Subdivision Parkwood
MLS Listing ID PAPH2415804
Style Colonial
Bedrooms 3
Full Baths 1
Half Baths 1
HOA Fees $180/mo
HOA Y/N Y
Abv Grd Liv Area 1,500
Originating Board BRIGHT
Year Built 1980
Annual Tax Amount $1,903
Tax Year 2024
Lot Dimensions 0.00 x 0.00
Property Description
Location
State PA
County Philadelphia
Area 19154 (19154)
Zoning I1
Direction Southeast
Rooms
Other Rooms Living Room, Dining Room, Primary Bedroom, Bedroom 2, Bedroom 3, Kitchen, Storage Room, Utility Room, Bathroom 1, Half Bath
Interior
Interior Features Ceiling Fan(s), Combination Kitchen/Dining, Walk-in Closet(s)
Hot Water Natural Gas
Heating Central, Forced Air
Cooling Central A/C
Flooring Laminated
Inclusions Refrigerator, Washer, Dryer
Equipment Refrigerator, Dishwasher, Disposal, Dryer, Microwave, Stove, Washer
Furnishings No
Fireplace N
Window Features Double Hung,Double Pane,Vinyl Clad
Appliance Refrigerator, Dishwasher, Disposal, Dryer, Microwave, Stove, Washer
Heat Source Natural Gas
Laundry Main Floor, Dryer In Unit, Has Laundry, Hookup, Washer In Unit
Exterior
Exterior Feature Patio(s)
Parking On Site 1
Fence Wood
Water Access N
Roof Type Architectural Shingle
Accessibility None
Porch Patio(s)
Garage N
Building
Lot Description Rear Yard
Story 2
Foundation Slab
Sewer Public Sewer
Water Public
Architectural Style Colonial
Level or Stories 2
Additional Building Above Grade, Below Grade
Structure Type Dry Wall
New Construction N
Schools
School District Philadelphia City
Others
Pets Allowed Y
HOA Fee Include Common Area Maintenance,Lawn Maintenance,Parking Fee,Trash,Ext Bldg Maint
Senior Community No
Tax ID 888660124
Ownership Fee Simple
SqFt Source Estimated
Acceptable Financing Cash, Conventional, FHA
Listing Terms Cash, Conventional, FHA
Financing Cash,Conventional,FHA
Special Listing Condition Standard
Pets Allowed Cats OK, Dogs OK, Number Limit

Learn More About LPT Realty




