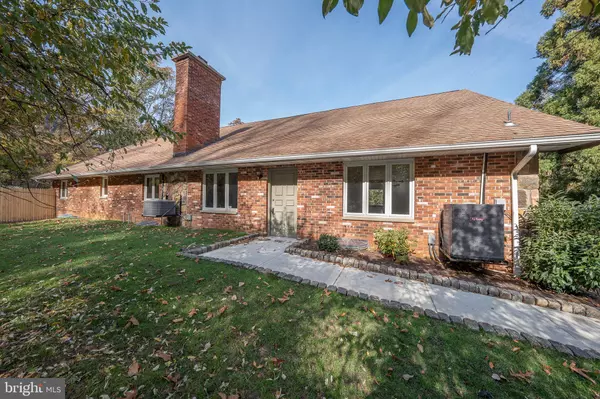174 HUGHES RD King Of Prussia, PA 19406
UPDATED:
12/22/2024 05:24 PM
Key Details
Property Type Single Family Home
Sub Type Detached
Listing Status Active
Purchase Type For Rent
Square Footage 3,724 sqft
Subdivision None Available
MLS Listing ID PAMC2121870
Style Ranch/Rambler,Transitional
Bedrooms 5
Full Baths 4
HOA Y/N N
Abv Grd Liv Area 3,724
Originating Board BRIGHT
Year Built 1978
Lot Size 1.054 Acres
Acres 1.05
Lot Dimensions 0.00 x 0.00
Property Description
Location
State PA
County Montgomery
Area Upper Merion Twp (10658)
Zoning RESIDENTIAL
Rooms
Other Rooms Office
Main Level Bedrooms 4
Interior
Interior Features Bathroom - Tub Shower, Breakfast Area, Built-Ins, Carpet, Dining Area, Entry Level Bedroom, Family Room Off Kitchen, Floor Plan - Traditional, Formal/Separate Dining Room, Kitchen - Eat-In, Kitchen - Gourmet, Kitchen - Table Space, Primary Bath(s), Spiral Staircase, Upgraded Countertops, Walk-in Closet(s), Wood Floors
Hot Water Oil
Heating Baseboard - Hot Water
Cooling Central A/C
Flooring Carpet, Ceramic Tile, Laminate Plank
Fireplaces Number 1
Fireplace Y
Heat Source Oil
Laundry Dryer In Unit, Washer In Unit, Main Floor
Exterior
Garage Spaces 8.0
Water Access N
Roof Type Asphalt
Accessibility Doors - Swing In, Level Entry - Main, Ramp - Main Level, Kitchen Mod
Total Parking Spaces 8
Garage N
Building
Story 1.5
Foundation Slab
Sewer On Site Septic
Water Public
Architectural Style Ranch/Rambler, Transitional
Level or Stories 1.5
Additional Building Above Grade, Below Grade
New Construction N
Schools
School District Upper Merion Area
Others
Pets Allowed Y
Senior Community No
Tax ID 58-00-10994-009
Ownership Other
SqFt Source Assessor
Pets Allowed Case by Case Basis




