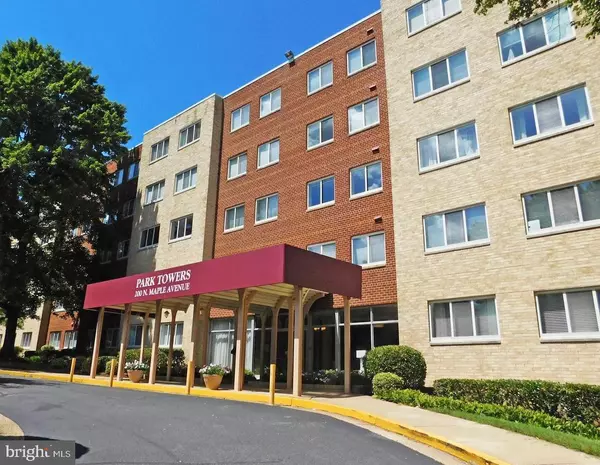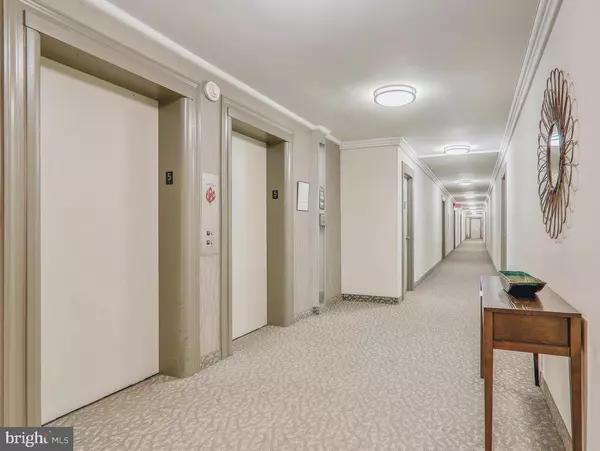200 N MAPLE AVE #408 Falls Church, VA 22046
UPDATED:
12/18/2024 02:11 AM
Key Details
Property Type Condo
Sub Type Condo/Co-op
Listing Status Active
Purchase Type For Rent
Square Footage 1,040 sqft
Subdivision Falls Plaza
MLS Listing ID VAFA2002590
Style Traditional
Bedrooms 2
Full Baths 1
HOA Y/N N
Abv Grd Liv Area 1,040
Originating Board BRIGHT
Year Built 1963
Property Description
Heart of the Little City, available for January 1st occupancy.
Newly Renovated Kitchen, New LVT Flooring, New Bathroom, New
Carpet, Newly Painted. Be the first tenant in this beautiful unit.
Long Term Lease preferred - All Utilities included. No Smoking/No Pets
*** New Photos to follow once construction is completed ***
Location, Location, Location!!! within blocks of Falls Church City hot spots:
Farmers Market, State Theatre, Clare & Don's Beach Shack, Dogwood Tavern,
Northside Social, Whole Foods, Community Center, Library, Cherry Hill Park,
Harris Teeter, Rare Bird Coffee, Irelands 4 Provinces, Brown's Hardware &
the W&OD Trail.
*** Centrally located only about a mile to East Falls Church Metro Station (Orange & Silver Line), w/ Easy Access to Major Roadways (I-66, I-495, Routes 50, 29 & 7) and a short commute to Pentagon & Washington DC.
*** Excellent Falls Church City School Pyramid w/ Newly constructed Meridian High School.
Location
State VA
County Falls Church City
Zoning T-2/R-M
Rooms
Other Rooms Living Room, Dining Room, Bedroom 2, Kitchen, Foyer, Bedroom 1, Bathroom 1
Main Level Bedrooms 2
Interior
Interior Features Floor Plan - Traditional, Upgraded Countertops, Kitchen - Gourmet, Entry Level Bedroom, Dining Area, Bathroom - Walk-In Shower
Hot Water Natural Gas
Heating Forced Air
Cooling Central A/C
Equipment Built-In Microwave, Refrigerator, Oven/Range - Gas
Fireplace N
Appliance Built-In Microwave, Refrigerator, Oven/Range - Gas
Heat Source Natural Gas
Laundry Main Floor, Upper Floor, Common
Exterior
Water Access N
Accessibility None
Garage N
Building
Story 1
Unit Features Mid-Rise 5 - 8 Floors
Sewer Public Sewer
Water Public
Architectural Style Traditional
Level or Stories 1
Additional Building Above Grade
New Construction N
Schools
Elementary Schools Oak Street
Middle Schools Mary Ellen Henderson
High Schools Meridian
School District Falls Church City Public Schools
Others
Pets Allowed N
Senior Community No
Tax ID 51-107-109
Ownership Other
SqFt Source Assessor
Miscellaneous Electricity,Water,Trash Removal,Taxes,Snow Removal,Sewer,Recreation Facility,Pool Maintenance,Parking,Lawn Service,Janitorial,HOA/Condo Fee,Heat,Grounds Maintenance,Gas,Air Conditioning
Security Features Main Entrance Lock




