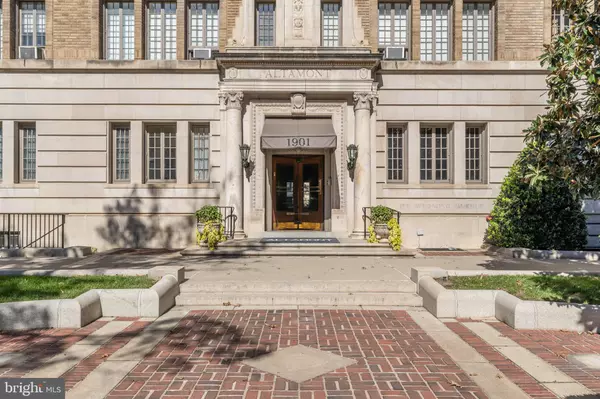1901 WYOMING AVE NW #61 Washington, DC 20009

UPDATED:
12/23/2024 02:11 PM
Key Details
Property Type Condo
Sub Type Condo/Co-op
Listing Status Under Contract
Purchase Type For Sale
Square Footage 3,150 sqft
Price per Sqft $849
Subdivision Kalorama
MLS Listing ID DCDC2164966
Style Beaux Arts
Bedrooms 3
Full Baths 3
Condo Fees $4,088/mo
HOA Y/N N
Abv Grd Liv Area 3,150
Originating Board BRIGHT
Year Built 1917
Annual Tax Amount $128,400
Tax Year 2023
Property Description
Step inside to find a gracious foyer leading to a circular gallery, setting the stage for the home's refined elegance. Throughout, gleaming hardwood floors, soaring 10-foot ceilings, intricate crown molding and paneling, and custom built-in shelving lend timeless character. Oversized windows frame sweeping city views, while two wood-burning fireplaces add warmth and charm to the formal living and dining rooms—perfect for both everyday living and grand entertaining. The modern eat-in kitchen features chef-grade appliances, custom-cabinetry, ample counter space, and a bright breakfast area.
The king-sized primary bedroom is a peaceful retreat, with an attached sunroom offering panoramic views, a spacious walk-in closet, and a private dressing area with an ensuite bath featuring a deep soaking tub and separate shower. The generously proportioned second bedroom includes a sitting area, ensuite bath, and ample storage. The third bedroom, with custom built-in bookcases and lighting, can serve as a bedroom, library, or office, complete with its own ensuite bath. A separate laundry room and additional storage space round out this exceptional home. Two-car tandem parking space conveys.
The Altamont, designed by Arthur C. Heaton in 1917, is celebrated as one of DC's “Best Addresses.” Its grand lobby showcases original terra cotta floors, gilded arches, and intricate plaster details. The building's roof terrace offers breathtaking views of the city, from the National Cathedral to the U.S. Capitol. Residents enjoy a 24-hour front desk, a party room, and a pet-friendly policy. The monthly co-op fee includes real estate taxes and utilities – and there is no underlying mortgage.
Located in Kalorama, this residence is just moments from the Dupont and Woodley Metro stations, The Phillips Collection, and a wide array of award-winning restaurants, shops, café's fitness studios, and galleries. The popular Dupont Farmers Market is also a short stroll away.
A rare offering, this home blends old-world charm with modern convenience, and is an opportunity to own a residence of unparalleled distinction.
Location
State DC
County Washington
Zoning RA-4
Rooms
Main Level Bedrooms 3
Interior
Interior Features Bathroom - Soaking Tub, Bathroom - Walk-In Shower, Breakfast Area, Built-Ins, Crown Moldings, Dining Area, Floor Plan - Traditional, Formal/Separate Dining Room, Kitchen - Eat-In, Kitchen - Gourmet, Kitchen - Island, Kitchen - Table Space, Pantry, Primary Bath(s), Recessed Lighting, Upgraded Countertops, Walk-in Closet(s), Wood Floors
Hot Water Natural Gas
Heating Forced Air
Cooling Central A/C
Flooring Hardwood, Tile/Brick
Fireplaces Number 2
Fireplaces Type Wood
Equipment Cooktop, Dishwasher, Disposal, Energy Efficient Appliances, Freezer, Microwave, Oven/Range - Electric, Range Hood, Refrigerator, Stainless Steel Appliances, Washer, Dryer
Fireplace Y
Window Features Wood Frame
Appliance Cooktop, Dishwasher, Disposal, Energy Efficient Appliances, Freezer, Microwave, Oven/Range - Electric, Range Hood, Refrigerator, Stainless Steel Appliances, Washer, Dryer
Heat Source Natural Gas
Laundry Has Laundry, Dryer In Unit, Washer In Unit
Exterior
Exterior Feature Roof
Garage Spaces 2.0
Parking On Site 2
Amenities Available Elevator, Meeting Room, Newspaper Service, Party Room, Reserved/Assigned Parking
Water Access N
View Trees/Woods, Scenic Vista, Street, Panoramic, City
Accessibility None
Porch Roof
Total Parking Spaces 2
Garage N
Building
Story 1
Unit Features Mid-Rise 5 - 8 Floors
Sewer Public Sewer
Water Public
Architectural Style Beaux Arts
Level or Stories 1
Additional Building Above Grade, Below Grade
New Construction N
Schools
School District District Of Columbia Public Schools
Others
Pets Allowed Y
HOA Fee Include Common Area Maintenance,Custodial Services Maintenance,Electricity,Ext Bldg Maint,Heat,Insurance,Lawn Maintenance,Management,Reserve Funds,Sewer,Snow Removal,Trash,Taxes,Water,Lawn Care Front,Lawn Care Side,Parking Fee
Senior Community No
Tax ID 2538//0806
Ownership Cooperative
Security Features 24 hour security
Horse Property N
Special Listing Condition Standard
Pets Allowed Size/Weight Restriction

Learn More About LPT Realty




