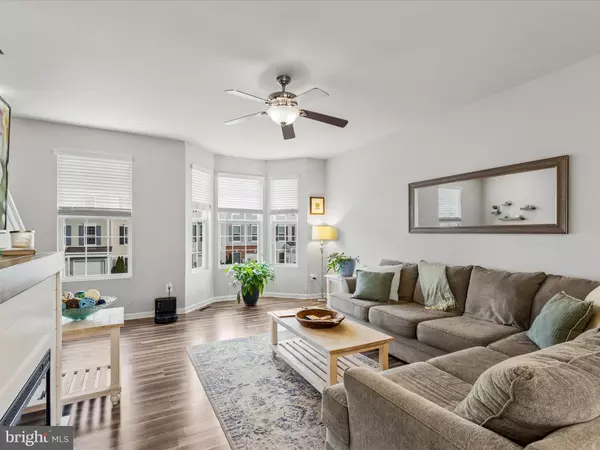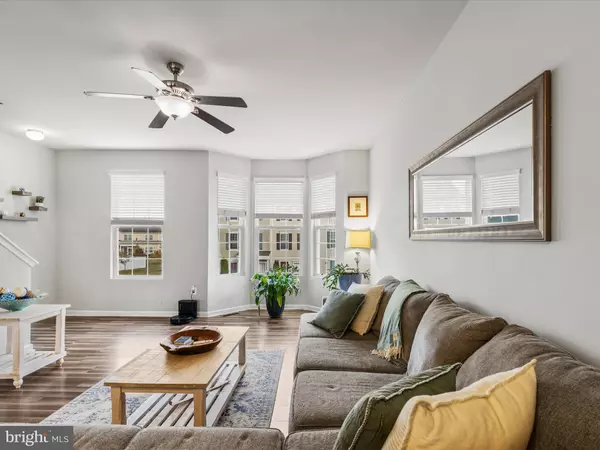20621 E ALBERMARLE Millsboro, DE 19966

UPDATED:
11/15/2024 01:32 PM
Key Details
Property Type Townhouse
Sub Type Interior Row/Townhouse
Listing Status Under Contract
Purchase Type For Sale
Square Footage 1,531 sqft
Price per Sqft $175
Subdivision Plantation Lakes
MLS Listing ID DESU2071864
Style Traditional
Bedrooms 3
Full Baths 3
HOA Fees $176/mo
HOA Y/N Y
Abv Grd Liv Area 1,531
Originating Board BRIGHT
Year Built 2014
Annual Tax Amount $1,459
Tax Year 2024
Lot Size 435 Sqft
Acres 0.01
Lot Dimensions 18.00 x 95.00
Property Description
Location
State DE
County Sussex
Area Dagsboro Hundred (31005)
Zoning TN
Rooms
Other Rooms Living Room, Dining Room, Kitchen, Family Room
Interior
Interior Features Breakfast Area, Kitchen - Island, Combination Kitchen/Dining, Combination Kitchen/Living, Entry Level Bedroom, Ceiling Fan(s)
Hot Water Natural Gas
Heating Forced Air
Cooling Central A/C
Flooring Carpet, Vinyl
Equipment Dishwasher, Disposal, Icemaker, Refrigerator, Microwave, Oven - Self Cleaning, Washer, Water Heater
Fireplace N
Window Features Insulated,Screens
Appliance Dishwasher, Disposal, Icemaker, Refrigerator, Microwave, Oven - Self Cleaning, Washer, Water Heater
Heat Source Natural Gas
Exterior
Exterior Feature Deck(s)
Parking On Site 2
Fence Partially
Amenities Available Basketball Courts, Cable, Community Center, Fitness Center, Golf Club, Golf Course, Jog/Walk Path, Reserved/Assigned Parking, Pool - Outdoor, Swimming Pool, Putting Green, Tennis Courts
Water Access N
Roof Type Asphalt,Pitched
Accessibility Other
Porch Deck(s)
Garage N
Building
Lot Description Cleared
Story 3
Foundation Slab
Sewer Public Sewer
Water Public
Architectural Style Traditional
Level or Stories 3
Additional Building Above Grade, Below Grade
Structure Type 9'+ Ceilings,Dry Wall
New Construction N
Schools
School District Indian River
Others
Senior Community No
Tax ID 133-16.00-1011.00
Ownership Fee Simple
SqFt Source Estimated
Acceptable Financing Cash, Conventional, FHA
Listing Terms Cash, Conventional, FHA
Financing Cash,Conventional,FHA
Special Listing Condition Standard

Learn More About LPT Realty




