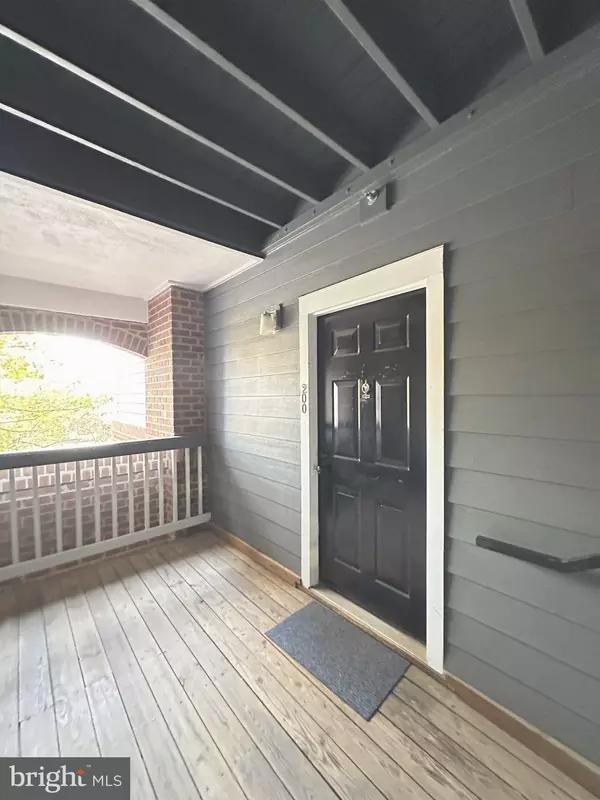20285 BEECHWOOD TER #200 Ashburn, VA 20147

UPDATED:
12/24/2024 02:59 PM
Key Details
Property Type Single Family Home, Condo
Sub Type Unit/Flat/Apartment
Listing Status Pending
Purchase Type For Rent
Square Footage 1,121 sqft
Subdivision South Glen
MLS Listing ID VALO2081932
Style Unit/Flat
Bedrooms 2
Full Baths 2
HOA Y/N N
Abv Grd Liv Area 1,121
Originating Board BRIGHT
Year Built 1993
Property Description
Location
State VA
County Loudoun
Zoning R16
Rooms
Other Rooms Living Room, Dining Room, Kitchen
Main Level Bedrooms 2
Interior
Interior Features Bathroom - Stall Shower, Bathroom - Tub Shower, Carpet, Ceiling Fan(s), Dining Area, Floor Plan - Open, Formal/Separate Dining Room, Primary Bath(s), Recessed Lighting, Walk-in Closet(s)
Hot Water Natural Gas
Cooling Central A/C
Fireplaces Number 1
Equipment Dishwasher, Oven/Range - Gas, Refrigerator, Washer/Dryer Stacked
Fireplace Y
Appliance Dishwasher, Oven/Range - Gas, Refrigerator, Washer/Dryer Stacked
Heat Source Natural Gas
Exterior
Exterior Feature Balcony
Amenities Available Community Center, Pool - Outdoor, Party Room, Exercise Room
Water Access N
Accessibility None
Porch Balcony
Garage N
Building
Story 1
Unit Features Garden 1 - 4 Floors
Sewer Public Sewer
Water Public
Architectural Style Unit/Flat
Level or Stories 1
Additional Building Above Grade, Below Grade
New Construction N
Schools
High Schools Riverside
School District Loudoun County Public Schools
Others
Pets Allowed N
HOA Fee Include Water,Trash,Snow Removal,Lawn Maintenance
Senior Community No
Tax ID 039281925005
Ownership Other
SqFt Source Assessor

Learn More About LPT Realty




