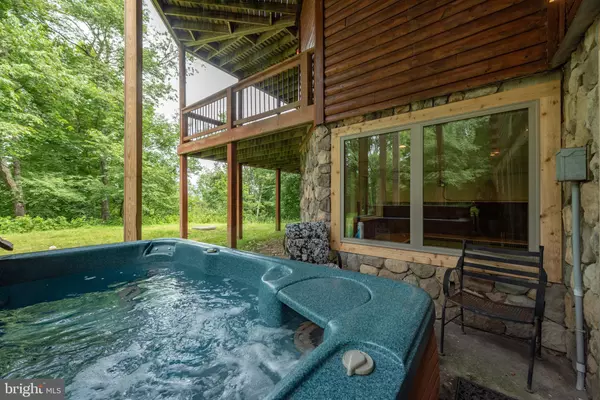116 WISP MOUNTAIN RD Mc Henry, MD 21541
UPDATED:
11/08/2024 08:19 PM
Key Details
Property Type Single Family Home
Sub Type Detached
Listing Status Active
Purchase Type For Sale
Square Footage 4,227 sqft
Price per Sqft $331
Subdivision Summit
MLS Listing ID MDGA2008324
Style Log Home
Bedrooms 6
Full Baths 5
HOA Y/N N
Abv Grd Liv Area 2,942
Originating Board BRIGHT
Year Built 2003
Annual Tax Amount $9,993
Tax Year 2024
Lot Size 2.796 Acres
Acres 2.8
Property Description
Location
State MD
County Garrett
Zoning RES
Rooms
Other Rooms Living Room, Dining Room, Primary Bedroom, Bedroom 2, Bedroom 3, Kitchen, Game Room, Den, Laundry, Loft, Other, Bathroom 2, Primary Bathroom
Basement Connecting Stairway, Fully Finished, Windows, Walkout Level
Main Level Bedrooms 2
Interior
Interior Features Ceiling Fan(s), Window Treatments, Wood Floors, Bar, Carpet
Hot Water Electric
Heating Forced Air
Cooling Ceiling Fan(s), Central A/C
Fireplaces Number 2
Fireplaces Type Gas/Propane
Equipment Dryer, Washer, Cooktop, Dishwasher, Exhaust Fan, Freezer, Humidifier, Disposal, Microwave, Refrigerator, Icemaker, Stove
Furnishings Yes
Fireplace Y
Window Features Screens
Appliance Dryer, Washer, Cooktop, Dishwasher, Exhaust Fan, Freezer, Humidifier, Disposal, Microwave, Refrigerator, Icemaker, Stove
Heat Source Electric, Propane - Owned
Laundry Lower Floor
Exterior
Exterior Feature Deck(s)
Water Access Y
Water Access Desc Swimming Allowed
View Lake, Mountain
Accessibility None
Porch Deck(s)
Garage N
Building
Story 3
Foundation Block
Sewer Septic Exists, Septic < # of BR
Water Public
Architectural Style Log Home
Level or Stories 3
Additional Building Above Grade, Below Grade
New Construction N
Schools
Elementary Schools Call School Board
Middle Schools Northern
High Schools Northern Garrett High
School District Garrett County Public Schools
Others
Senior Community No
Tax ID 1218071789
Ownership Fee Simple
SqFt Source Assessor
Security Features Electric Alarm
Special Listing Condition Standard




