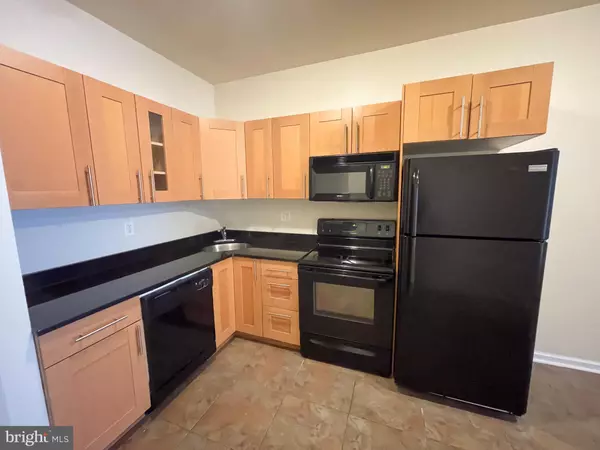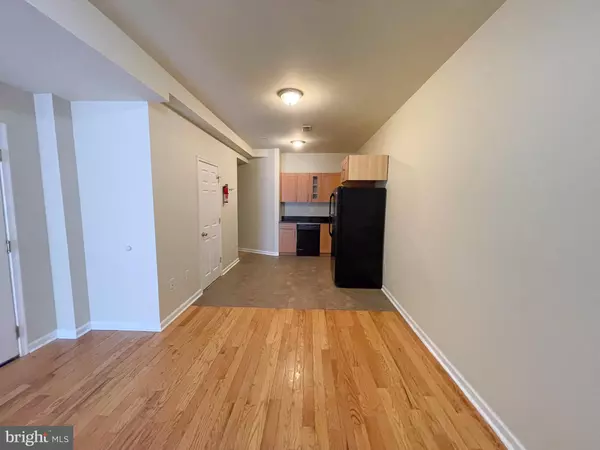1609 W DIAMOND ST #2 Philadelphia, PA 19121
UPDATED:
01/08/2025 04:13 PM
Key Details
Property Type Townhouse
Sub Type Interior Row/Townhouse
Listing Status Active
Purchase Type For Rent
Square Footage 1,600 sqft
Subdivision Temple University
MLS Listing ID PAPH2404080
Style Other
Bedrooms 4
Full Baths 2
HOA Y/N N
Abv Grd Liv Area 1,600
Originating Board BRIGHT
Year Built 2013
Lot Size 1,800 Sqft
Acres 0.04
Property Description
-DEPOSIT FREE!! move in for qualified applicants!-
Welcome to a charming 4 bedroom 2 bathroom apartment in North Central Philadelphia!
Key Features:
- Microwave, dishwasher, electric stove, and refrigerator
- Convenient in-unit washer and dryer
- Central air
- Off-street parking is available
- Prime location offering easy access to city amenities
Requirements:
- $55 non-refundable application fee per applicant.
- To move in you must have the 1st month's rent + last month's rent + security deposit = $4425
- Proof of stable monthly income of 3x Monthly Rent
- Proof of renter's insurance or automatically enroll in renter's insurance at $10.95 per month
- Resident Benefit Package is included with every lease at an additional monthly fee.
- Tenant responsible for all utilities. Monthly water fee $75.
Pet Policy:
- Dogs & Cats allowed. Subject to Pet Screening and a monthly fee + one-time non-refundable pet fee.
If you would like to learn more about our screening process or to watch a walkthrough video of this apartment, please go onto our website at TrustArt Realty > Menu > Rental Application Screening Criteria
If you would like to watch a video of the listing, please check out our website link on the pamphlet in our Listing photos, > Menu > Homes for Rent > Click on 'Address', and go to the end of the listing pictures where the video is located
Location
State PA
County Philadelphia
Area 19121 (19121)
Zoning RM1
Direction South
Rooms
Main Level Bedrooms 4
Interior
Interior Features Combination Dining/Living, Combination Kitchen/Dining, Floor Plan - Open, Intercom, Recessed Lighting, Skylight(s), Upgraded Countertops, Wood Floors
Hot Water Electric
Heating Forced Air
Cooling Central A/C
Flooring Wood
Fireplace N
Heat Source Electric
Laundry Main Floor
Exterior
Water Access N
Accessibility None
Garage N
Building
Story 3
Foundation Other
Sewer Public Sewer
Water Public
Architectural Style Other
Level or Stories 3
Additional Building Above Grade, Below Grade
New Construction N
Schools
School District The School District Of Philadelphia
Others
Pets Allowed Y
Senior Community No
Tax ID 321042900
Ownership Other
SqFt Source Estimated
Pets Allowed Case by Case Basis, Pet Addendum/Deposit




