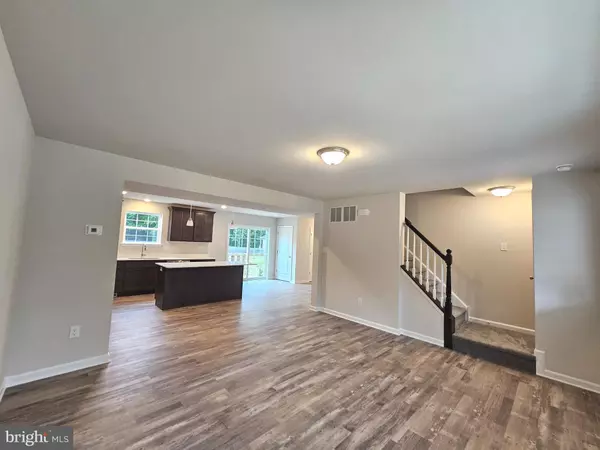204 CARMEL RD Millville, NJ 08332
UPDATED:
11/14/2024 05:33 PM
Key Details
Property Type Single Family Home
Sub Type Detached
Listing Status Active
Purchase Type For Sale
Square Footage 1,487 sqft
Price per Sqft $252
Subdivision Na
MLS Listing ID NJCB2020528
Style Colonial,Traditional
Bedrooms 3
Full Baths 2
Half Baths 1
HOA Y/N N
Abv Grd Liv Area 1,487
Originating Board BRIGHT
Year Built 2024
Annual Tax Amount $541
Tax Year 2024
Lot Size 0.510 Acres
Acres 0.51
Lot Dimensions 0.00 x 0.00
Property Description
Location
State NJ
County Cumberland
Area Millville City (20610)
Zoning R
Rooms
Basement Full, Poured Concrete, Sump Pump, Windows, Daylight, Partial, Drainage System, Interior Access
Interior
Interior Features Dining Area, Kitchen - Island, Recessed Lighting, Bathroom - Stall Shower, Bathroom - Tub Shower, Upgraded Countertops, Walk-in Closet(s), Family Room Off Kitchen, Floor Plan - Open
Hot Water Natural Gas
Heating Central, Forced Air
Cooling Central A/C
Flooring Luxury Vinyl Plank, Carpet
Inclusions Builder Home Warranty, Gas range, dishwasher and over the counter microwave
Equipment Built-In Microwave, Dishwasher, Icemaker, Oven/Range - Gas, Stainless Steel Appliances, Washer/Dryer Hookups Only, Water Heater - Tankless
Fireplace N
Window Features ENERGY STAR Qualified,Insulated,Low-E,Screens
Appliance Built-In Microwave, Dishwasher, Icemaker, Oven/Range - Gas, Stainless Steel Appliances, Washer/Dryer Hookups Only, Water Heater - Tankless
Heat Source Natural Gas
Laundry Main Floor, Hookup
Exterior
Parking Features Garage - Front Entry, Inside Access
Garage Spaces 3.0
Utilities Available Cable TV Available, Electric Available, Natural Gas Available
Water Access N
View Trees/Woods
Roof Type Asphalt,Architectural Shingle
Accessibility None
Attached Garage 1
Total Parking Spaces 3
Garage Y
Building
Lot Description Landscaping, Rear Yard, Cleared, Front Yard, Trees/Wooded, Rural, Backs to Trees
Story 2
Foundation Concrete Perimeter, Slab
Sewer On Site Septic, Approved System
Water Public
Architectural Style Colonial, Traditional
Level or Stories 2
Additional Building Above Grade, Below Grade
Structure Type Dry Wall
New Construction Y
Schools
School District Millville Board Of Education
Others
Senior Community No
Tax ID 10-00035-00008 02
Ownership Fee Simple
SqFt Source Assessor
Special Listing Condition Standard




