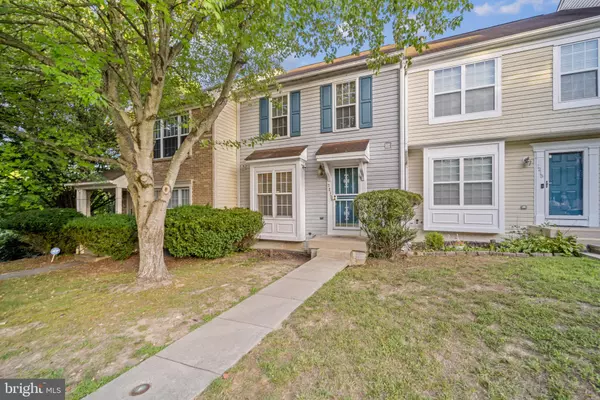7217 GOBLET CT Clinton, MD 20735
UPDATED:
11/20/2024 02:14 PM
Key Details
Property Type Townhouse
Sub Type Interior Row/Townhouse
Listing Status Pending
Purchase Type For Sale
Square Footage 1,292 sqft
Price per Sqft $270
Subdivision Summit Creek
MLS Listing ID MDPG2124382
Style Colonial
Bedrooms 3
Full Baths 2
Half Baths 2
HOA Fees $107/mo
HOA Y/N Y
Abv Grd Liv Area 1,292
Originating Board BRIGHT
Year Built 1994
Annual Tax Amount $3,986
Tax Year 2024
Lot Size 1,700 Sqft
Acres 0.04
Property Description
Location
State MD
County Prince Georges
Zoning LCD
Rooms
Basement Connecting Stairway, Partially Finished
Interior
Interior Features Carpet, Combination Dining/Living, Kitchen - Table Space, Sprinkler System
Hot Water Natural Gas
Heating Forced Air
Cooling Central A/C
Flooring Laminate Plank, Carpet
Inclusions ALL EQUIPMENT AND APPLIANCES PRESENTLY INSTALLED.
Equipment Dishwasher, Disposal, Exhaust Fan, Refrigerator, Built-In Microwave, Icemaker, Stainless Steel Appliances, Stove, Washer, Dryer
Fireplace N
Appliance Dishwasher, Disposal, Exhaust Fan, Refrigerator, Built-In Microwave, Icemaker, Stainless Steel Appliances, Stove, Washer, Dryer
Heat Source Natural Gas
Laundry Basement
Exterior
Exterior Feature Deck(s)
Parking On Site 2
Water Access N
View Garden/Lawn, Street
Accessibility None
Porch Deck(s)
Garage N
Building
Story 3
Foundation Slab
Sewer Public Sewer
Water Public
Architectural Style Colonial
Level or Stories 3
Additional Building Above Grade, Below Grade
Structure Type Dry Wall
New Construction N
Schools
High Schools Surrattsville
School District Prince George'S County Public Schools
Others
Senior Community No
Tax ID 17090928853
Ownership Fee Simple
SqFt Source Assessor
Security Features Motion Detectors,Smoke Detector,Sprinkler System - Indoor
Special Listing Condition Standard




