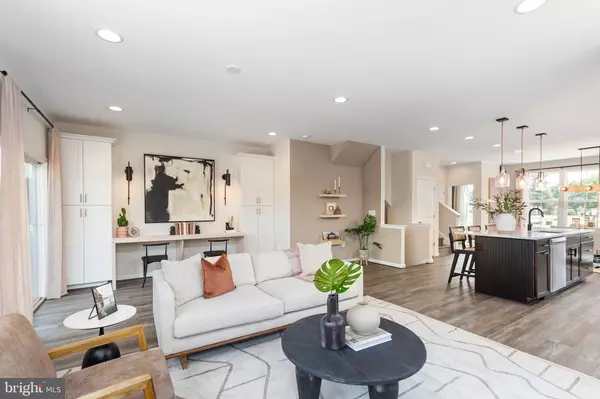7716 HARLOW CIR Spotsylvania, VA 22551
UPDATED:
01/02/2025 06:58 PM
Key Details
Property Type Townhouse
Sub Type Interior Row/Townhouse
Listing Status Active
Purchase Type For Sale
Square Footage 2,189 sqft
Price per Sqft $224
Subdivision Keswick
MLS Listing ID VASP2027032
Style Transitional,Craftsman,Other
Bedrooms 3
Full Baths 2
Half Baths 2
HOA Fees $137/mo
HOA Y/N Y
Abv Grd Liv Area 2,189
Originating Board BRIGHT
Tax Year 2024
Lot Size 2,200 Sqft
Acres 0.05
Property Description
Keswick Commons is the newest neighborhood in this popular Spotsylvania Courthouse community that is filled with amenities such as a community pool, clubhouse, parks, playgrounds, soccer field, tennis courts and walking trails. It also has easy access to some of the area's most desirable local recreation opportunities such as Lake Anna and significant historic sites such as Spotsylvania Court House Battlefield.
The community boasts a convenient location near I-95, Route 1 and Spotsylvania Courthouse Village with many dining opportunities. Additional shopping, dining and healthcare facilities are close by in the Cosner's Corner where you can find many stores, restaurants and the Spotsylvania Regional Medical Center.
Schools currently serving Keswick Commons include: Spotsylvania Elementary School, Spotsylvania Middle School, Spotsylvania High School
Atlantic Builders will offer our popular Sienna townhome at Keswick Commons:
Jan/Feb 2025 Move-in
Central Park Collection:
- Kitchen - Aristokraft Winstead Maple Greyhound Cabinets with Miami Vena Silestone Countertops
and Stainless Appliances
- Hard Surface flooring throughout common areas of main level
- Spacious rear yard
*The advertised loan program is a 30-year fixed rate Conventional loan. The interest rate quoted assumes a loan at 70% loan-to-value (LTV, a minimum FICO score of 700 on a primary residence. The actual interest rate, APR and payment may vary based on the specific terms of the loan selected, verification of information, your credit history, the location and type of property, and other factors as determined by the Lender. Payments shown do not include taxes or insurance, actual payment obligations will be greater. Not all applicants will qualify. Rates and terms are effective 9/1/2024 and are subject to change without notice. This offer is available for a limited time only on limited inventory in specific Atlantic Builders communities. The home loan application must be dated on or before May 1, 2025, and must fund with OneTrust Home Loans to receive the promotional rate. Licensed by the Department of Financial Protection and Innovation under California Residential Mortgage Lending Act Branch License # 4131248 CalCon Mutual Mortgage LLC, dba OneTrust Home Loans is an Equal Housing Lender NMLS #46375; 3838 Camino del Rio N Suite 305, San Diego, CA 92108. See sales manager and lender for more information
Location
State VA
County Spotsylvania
Zoning RESIDENTIAL
Rooms
Other Rooms Dining Room, Bedroom 2, Bedroom 3, Bedroom 4, Kitchen, Great Room, Recreation Room, Primary Bathroom, Full Bath, Half Bath
Basement Daylight, Full, Outside Entrance, Walkout Level, Windows, Other
Interior
Interior Features Kitchen - Eat-In, Carpet, Combination Kitchen/Dining, Combination Kitchen/Living
Hot Water Electric
Heating Heat Pump(s)
Cooling Heat Pump(s), Central A/C
Flooring Partially Carpeted, Vinyl, Wood, Other, Ceramic Tile
Equipment ENERGY STAR Dishwasher, ENERGY STAR Freezer, ENERGY STAR Refrigerator, Disposal
Fireplace N
Window Features ENERGY STAR Qualified,Low-E
Appliance ENERGY STAR Dishwasher, ENERGY STAR Freezer, ENERGY STAR Refrigerator, Disposal
Heat Source Electric
Exterior
Exterior Feature Deck(s)
Parking Features Garage - Front Entry
Garage Spaces 2.0
Fence Partially
Utilities Available Cable TV Available, Under Ground
Amenities Available Tot Lots/Playground, Common Grounds, Picnic Area, Swimming Pool, Club House, Soccer Field, Tennis Courts, Jog/Walk Path
Water Access N
Roof Type Shingle
Accessibility None
Porch Deck(s)
Attached Garage 2
Total Parking Spaces 2
Garage Y
Building
Story 3
Foundation Slab, Other
Sewer Public Sewer
Water Public
Architectural Style Transitional, Craftsman, Other
Level or Stories 3
Additional Building Above Grade
Structure Type Dry Wall
New Construction Y
Schools
Elementary Schools Spotsylvania
Middle Schools Spotsylvania
High Schools Spotsylvania
School District Spotsylvania County Public Schools
Others
Pets Allowed Y
HOA Fee Include Common Area Maintenance,Lawn Care Front,Lawn Care Rear,Lawn Care Side,Lawn Maintenance
Senior Community No
Tax ID NO TAX RECORD
Ownership Fee Simple
SqFt Source Estimated
Security Features Security System,Smoke Detector
Special Listing Condition Standard
Pets Allowed Cats OK, Dogs OK




