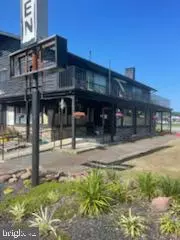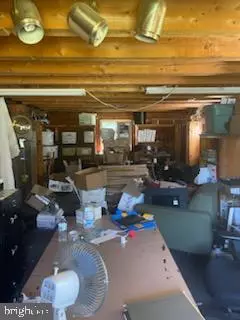369-373 HARDING HWY #1 Elmer, NJ 08318

UPDATED:
11/26/2024 01:27 PM
Key Details
Property Type Commercial
Sub Type Mixed Use
Listing Status Pending
Purchase Type For Sale
Square Footage 5,312 sqft
Price per Sqft $122
MLS Listing ID NJSA2011678
Originating Board BRIGHT
Year Built 1928
Annual Tax Amount $13,479
Tax Year 2023
Lot Size 3.970 Acres
Acres 3.97
Lot Dimensions 0.00 x 0.00
Property Description
The log cabin is a great space! It is a two floor building where there is a wall propane heater and window air conditioner. There is NO BATHROOM CURRENTLY. There is plumbing and space to add an AHA bathroom.
Zoned as Highway Business (HB-40):
Farm agriculture or horticulture uses or activity
Low intensity stores and shops for retail or personal service
Landscaping in our garden center
Veterinary Hospital
Repair orders and service Business offices in facilities including Service vehicle parking
Professional or business office, branch bank, insurance office or similar use
Church or place of worship
Brewery, tap room, manufacturing
This property was in the process of being converted into a brewery/cidery. It has an incredible industrial design in the front end of the building with an unrenovated area which was the old banquet hall of the building in the back. There is a new septic system, new HVAC units,, plumbing for a bathroom in the log cabin to add a bathroom in the future, AHA bathroom in the downstairs of the main building, and a newly renovated studio apartment currently rented, and a newly renovated three bedroom two bath apartment. The outside has a newly added beach area with a cleaned out pond and gorgeous landscaping with flowers and mini orchard.
Improvements by date- a new roof was installed 2019, replace the stairs leading to the apartments and all HVAC units in 2021, renovated the three bedroom apartment and the efficiency in 2021, new septic, new well, water conditioning system in 2022, upgraded the electrical in the three bedroom apartment and replaced the water heater with a direct fire water heater in 2023, renovated the restroom in the commercial space in 2024. Currently have a redesign septic system to handle a brewery in the works and are awaiting final approval by the New Jersey DEP. There is a pole barn measuring 50’x80’ that is paid for and awaiting to be constructed, will be included in the price for offers over $600,000.00. Anything lower will be Negotiated.
Location
State NJ
County Salem
Area Pittsgrove Twp (21711)
Zoning HIGHWAY BUSINESS (HB-40)
Interior
Hot Water Natural Gas
Heating Central
Cooling Central A/C
Flooring Hardwood
Heat Source Natural Gas
Exterior
Garage Spaces 53.0
Water Access N
Roof Type Architectural Shingle
Accessibility 32\"+ wide Doors, 48\"+ Halls, Entry Slope <1', Ramp - Main Level
Total Parking Spaces 53
Garage N
Building
Lot Description Backs to Trees, Marshy, Pond, Rear Yard, SideYard(s)
Sewer Approved System
Water Well
New Construction N
Schools
School District Pittsgrove Township Public Schools
Others
Tax ID 11-00101-00008
Ownership Fee Simple
SqFt Source Assessor
Acceptable Financing Conventional, Cash
Listing Terms Conventional, Cash
Financing Conventional,Cash
Special Listing Condition Standard

Learn More About LPT Realty




