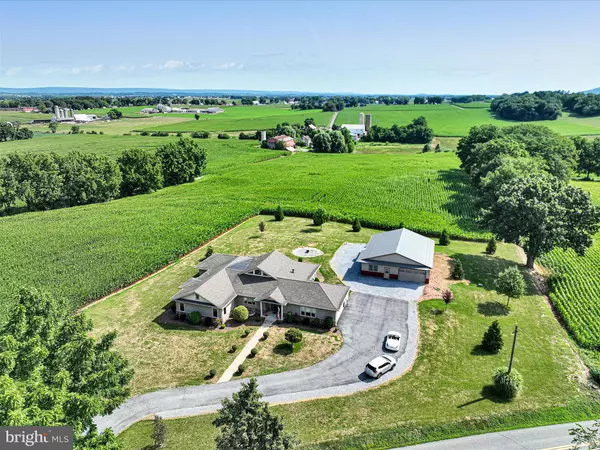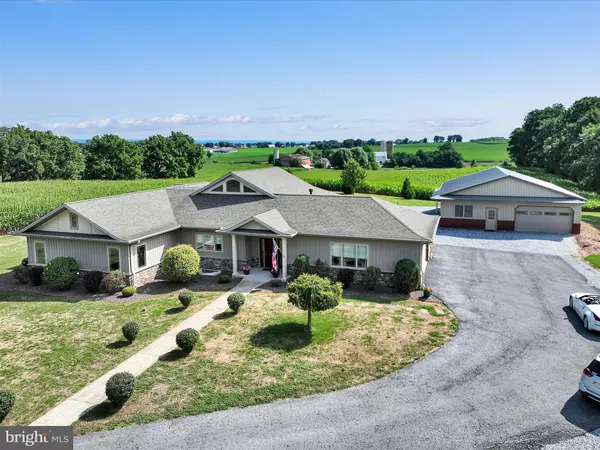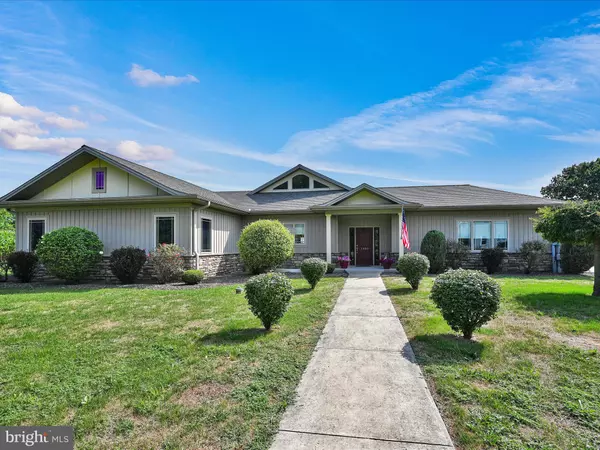1480 FONDERWHITE RD Lebanon, PA 17042
UPDATED:
12/14/2024 04:58 PM
Key Details
Property Type Single Family Home
Sub Type Detached
Listing Status Active
Purchase Type For Sale
Square Footage 3,497 sqft
Price per Sqft $228
Subdivision South Lebanon Township
MLS Listing ID PALN2015876
Style Ranch/Rambler
Bedrooms 4
Full Baths 2
Half Baths 1
HOA Y/N N
Abv Grd Liv Area 2,797
Originating Board BRIGHT
Year Built 2011
Annual Tax Amount $8,521
Tax Year 2024
Lot Size 1.290 Acres
Acres 1.29
Property Description
Location
State PA
County Lebanon
Area South Lebanon Twp (13230)
Zoning AGRICULTURAL
Rooms
Basement Full, Partially Finished
Main Level Bedrooms 3
Interior
Hot Water Electric
Heating Radiant
Cooling Central A/C
Fireplaces Number 1
Fireplace Y
Heat Source Geo-thermal
Exterior
Parking Features Garage - Front Entry, Garage - Side Entry, Garage Door Opener, Inside Access, Oversized, Additional Storage Area
Garage Spaces 6.0
Water Access N
View Panoramic
Accessibility Wheelchair Mod, 48\"+ Halls, 32\"+ wide Doors, 2+ Access Exits, Accessible Switches/Outlets, Doors - Lever Handle(s), Grab Bars Mod, Kitchen Mod, Low Bathroom Mirrors, Roll-in Shower, Roll-under Vanity, Other
Attached Garage 2
Total Parking Spaces 6
Garage Y
Building
Story 1
Foundation Permanent
Sewer On Site Septic
Water Well
Architectural Style Ranch/Rambler
Level or Stories 1
Additional Building Above Grade, Below Grade
New Construction N
Schools
Elementary Schools South Lebanon
Middle Schools Cedar Crest
High Schools Cedar Crest
School District Cornwall-Lebanon
Others
Senior Community No
Tax ID 30-2353985-357245-0000
Ownership Fee Simple
SqFt Source Assessor
Acceptable Financing Cash, Conventional
Listing Terms Cash, Conventional
Financing Cash,Conventional
Special Listing Condition Standard




