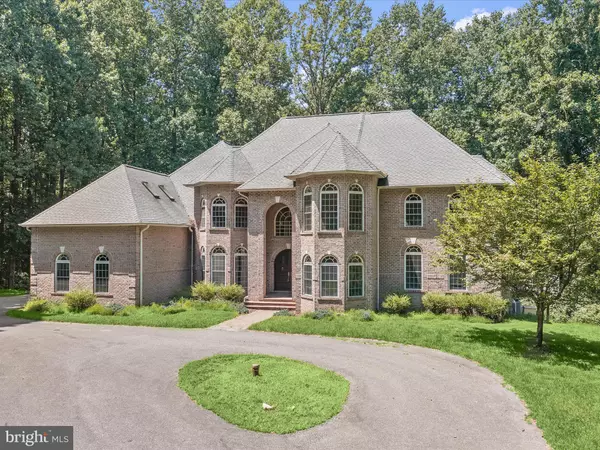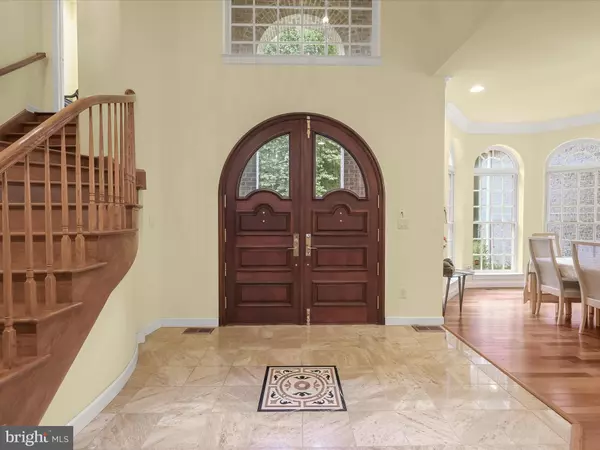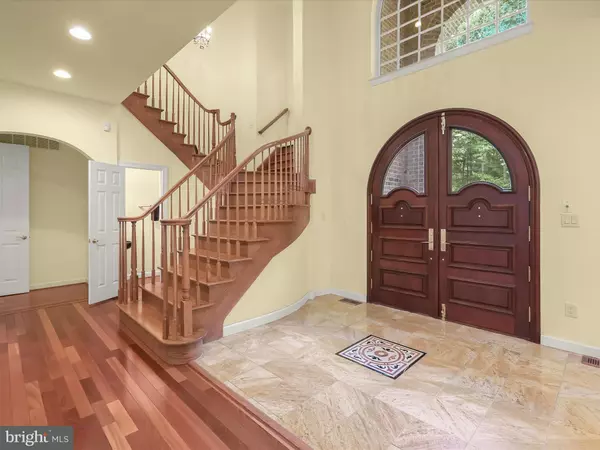1336 CROWS FOOT RD Marriottsville, MD 21104
UPDATED:
12/12/2024 06:20 PM
Key Details
Property Type Single Family Home
Sub Type Detached
Listing Status Active
Purchase Type For Sale
Square Footage 7,499 sqft
Price per Sqft $293
Subdivision Meadowood
MLS Listing ID MDHW2042774
Style Contemporary,Colonial
Bedrooms 7
Full Baths 6
Half Baths 1
HOA Fees $200/ann
HOA Y/N Y
Abv Grd Liv Area 5,499
Originating Board BRIGHT
Year Built 2005
Annual Tax Amount $18,055
Tax Year 2024
Lot Size 3.180 Acres
Acres 3.18
Property Description
Location
State MD
County Howard
Zoning RRDEO
Direction Southeast
Rooms
Other Rooms Living Room, Dining Room, Primary Bedroom, Sitting Room, Bedroom 2, Bedroom 3, Bedroom 4, Bedroom 5, Kitchen, Family Room, Foyer, Breakfast Room, Loft, Office, Recreation Room, Media Room, Bedroom 6, Bonus Room, Hobby Room, Additional Bedroom
Basement Connecting Stairway, Fully Finished, Heated, Improved, Interior Access, Outside Entrance, Rear Entrance, Sump Pump, Walkout Level, Space For Rooms, Windows
Main Level Bedrooms 1
Interior
Interior Features Carpet, Ceiling Fan(s), Crown Moldings, Entry Level Bedroom, Family Room Off Kitchen, Floor Plan - Traditional, Kitchen - Eat-In, Kitchen - Gourmet, Kitchen - Island, Kitchen - Table Space, Primary Bath(s), Pantry, Recessed Lighting, Bathroom - Soaking Tub, Bathroom - Stall Shower, Bathroom - Tub Shower, Upgraded Countertops, Walk-in Closet(s), Wet/Dry Bar, Wood Floors
Hot Water Electric, 60+ Gallon Tank, Multi-tank
Heating Energy Star Heating System, Forced Air, Zoned
Cooling Central A/C
Flooring Carpet, Ceramic Tile, Hardwood, Luxury Vinyl Plank
Fireplaces Number 5
Fireplaces Type Fireplace - Glass Doors, Gas/Propane, Mantel(s)
Equipment Built-In Microwave, Dishwasher, Dryer, Exhaust Fan, Freezer, Instant Hot Water, Oven - Double, Oven - Self Cleaning, Oven - Wall, Oven - Single, Refrigerator, Stainless Steel Appliances, Washer, Water Dispenser, Water Heater
Fireplace Y
Window Features Double Pane,Double Hung,Screens,Vinyl Clad
Appliance Built-In Microwave, Dishwasher, Dryer, Exhaust Fan, Freezer, Instant Hot Water, Oven - Double, Oven - Self Cleaning, Oven - Wall, Oven - Single, Refrigerator, Stainless Steel Appliances, Washer, Water Dispenser, Water Heater
Heat Source Electric, Propane - Owned
Laundry Dryer In Unit, Has Laundry, Washer In Unit
Exterior
Exterior Feature Deck(s)
Parking Features Garage - Side Entry
Garage Spaces 2.0
Amenities Available Other
Water Access N
View Garden/Lawn, Trees/Woods
Roof Type Shingle
Accessibility None
Porch Deck(s)
Attached Garage 2
Total Parking Spaces 2
Garage Y
Building
Lot Description Trees/Wooded, Backs to Trees, Cul-de-sac, Landscaping, No Thru Street, Private, Secluded, SideYard(s)
Story 3
Foundation Concrete Perimeter
Sewer Approved System
Water Well
Architectural Style Contemporary, Colonial
Level or Stories 3
Additional Building Above Grade, Below Grade
Structure Type 2 Story Ceilings,9'+ Ceilings,Dry Wall,High,Tray Ceilings
New Construction N
Schools
School District Howard County Public School System
Others
HOA Fee Include None
Senior Community No
Tax ID 1403317307
Ownership Fee Simple
SqFt Source Assessor
Security Features Main Entrance Lock,Smoke Detector
Special Listing Condition Standard




