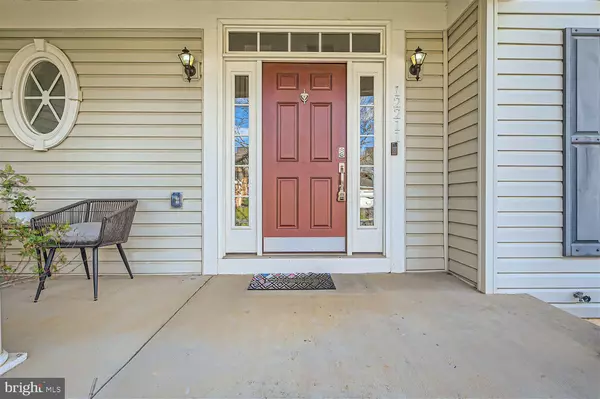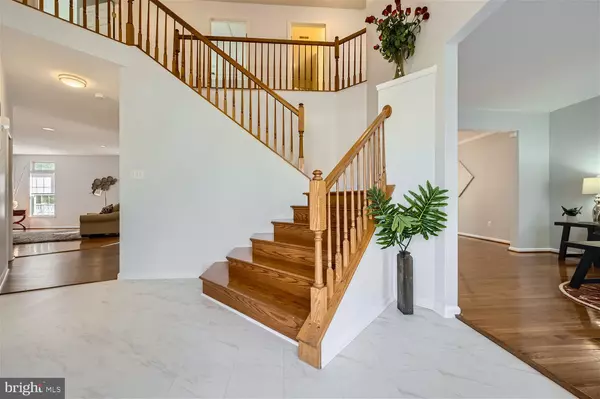12211 STATEWOOD RD Reisterstown, MD 21136
UPDATED:
12/19/2024 05:34 AM
Key Details
Property Type Single Family Home
Sub Type Detached
Listing Status Active
Purchase Type For Sale
Square Footage 3,774 sqft
Price per Sqft $160
Subdivision Statewood
MLS Listing ID MDBC2101072
Style Colonial
Bedrooms 4
Full Baths 2
Half Baths 1
HOA Fees $40/mo
HOA Y/N Y
Abv Grd Liv Area 2,774
Originating Board BRIGHT
Year Built 2003
Annual Tax Amount $6,005
Tax Year 2024
Lot Size 8,150 Sqft
Acres 0.19
Property Description
The gourmet kitchen is a culinary dream, featuring a breakfast bar, island, and abundant signature oak cabinetry—ideal for preparing meals and hosting gatherings with ease. Imagine entertaining guests in the separate living and dining rooms adorned with beautiful hardwood flooring, creating an inviting atmosphere for both casual get-togethers and formal dinner parties. Outside, the backyard beckons with its charm—a haven for outdoor entertaining on the patio, where memories are made over barbecues and quiet evenings under the stars. Kids and adults alike will enjoy the basketball court and playground, offering endless opportunities for play and relaxation. When it's time to unwind, retreat to the finished basement—a versatile space perfect for a game room, movie theater, or a personal sanctuary tailored to your tastes. This home is more than just a place to live; it's a lifestyle enriched with comfort, style, and community. Don't miss your chance to experience the magic of this charming colonial home. Welcome home!
Location
State MD
County Baltimore
Zoning R
Rooms
Other Rooms Living Room, Dining Room, Primary Bedroom, Bedroom 2, Bedroom 3, Bedroom 4, Kitchen, Family Room, Foyer, Breakfast Room, Laundry, Office, Recreation Room, Storage Room, Utility Room, Bathroom 2, Primary Bathroom, Half Bath
Basement Connecting Stairway, Partially Finished, Walkout Stairs
Interior
Interior Features Kitchen - Eat-In, Primary Bath(s), Carpet, Ceiling Fan(s), Family Room Off Kitchen, Floor Plan - Open, Kitchen - Gourmet, Kitchen - Island, Recessed Lighting, Walk-in Closet(s), Wood Floors
Hot Water Natural Gas
Cooling Central A/C
Flooring Carpet, Hardwood
Equipment Dishwasher, Extra Refrigerator/Freezer, Humidifier, Icemaker, Refrigerator, Stove, Washer, Microwave, Dryer, Built-In Microwave
Fireplace N
Appliance Dishwasher, Extra Refrigerator/Freezer, Humidifier, Icemaker, Refrigerator, Stove, Washer, Microwave, Dryer, Built-In Microwave
Heat Source Natural Gas
Laundry Main Floor
Exterior
Parking Features Garage - Front Entry
Garage Spaces 6.0
Amenities Available Other
Water Access N
Roof Type Shingle
Accessibility Other
Attached Garage 2
Total Parking Spaces 6
Garage Y
Building
Lot Description Landscaping
Story 3
Foundation Other
Sewer Public Sewer
Water Public
Architectural Style Colonial
Level or Stories 3
Additional Building Above Grade, Below Grade
Structure Type 2 Story Ceilings,9'+ Ceilings,Cathedral Ceilings
New Construction N
Schools
School District Baltimore County Public Schools
Others
HOA Fee Include Other
Senior Community No
Tax ID 04042400000759
Ownership Fee Simple
SqFt Source Assessor
Acceptable Financing Cash, Conventional, FHA, VA
Listing Terms Cash, Conventional, FHA, VA
Financing Cash,Conventional,FHA,VA
Special Listing Condition Standard




