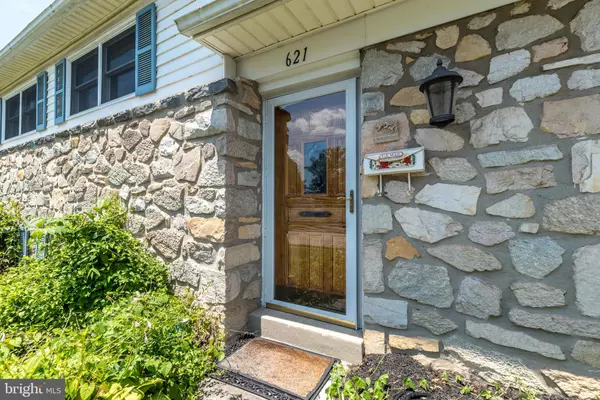621 KEEBLER RD King Of Prussia, PA 19406
UPDATED:
01/05/2025 04:51 PM
Key Details
Property Type Single Family Home
Sub Type Detached
Listing Status Active
Purchase Type For Sale
Square Footage 2,687 sqft
Price per Sqft $213
Subdivision None Available
MLS Listing ID PAMC2108118
Style Split Level,Colonial
Bedrooms 3
Full Baths 2
Half Baths 1
HOA Y/N N
Abv Grd Liv Area 2,687
Originating Board BRIGHT
Year Built 1960
Annual Tax Amount $5,035
Tax Year 2024
Lot Size 0.355 Acres
Acres 0.36
Lot Dimensions 144.00 x 0.00
Property Description
Location
State PA
County Montgomery
Area Upper Merion Twp (10658)
Zoning RESIDENTIAL
Rooms
Other Rooms Living Room, Dining Room, Bedroom 2, Bedroom 3, Kitchen, Family Room, Breakfast Room, Bedroom 1, Bonus Room
Interior
Interior Features Floor Plan - Open, Crown Moldings
Hot Water Natural Gas
Heating Baseboard - Hot Water
Cooling Central A/C
Flooring Hardwood, Carpet, Tile/Brick
Fireplaces Number 1
Fireplaces Type Brick
Inclusions Refrigerator in kitchen, refrigerator in laundry room. Clothes washer & Clothes dryer.
Equipment Dishwasher, Disposal, Dryer - Electric, Washer, Refrigerator
Fireplace Y
Appliance Dishwasher, Disposal, Dryer - Electric, Washer, Refrigerator
Heat Source Natural Gas
Laundry Has Laundry
Exterior
Parking Features Garage - Front Entry, Oversized
Garage Spaces 5.0
Utilities Available Cable TV, Phone
Water Access N
Roof Type Asphalt
Accessibility None
Attached Garage 2
Total Parking Spaces 5
Garage Y
Building
Story 5
Foundation Concrete Perimeter
Sewer Public Sewer
Water Public
Architectural Style Split Level, Colonial
Level or Stories 5
Additional Building Above Grade
New Construction N
Schools
Elementary Schools Caley
Middle Schools Upper Merion
High Schools Upper Merion Area
School District Upper Merion Area
Others
Senior Community No
Tax ID 58-00-11848-001
Ownership Fee Simple
SqFt Source Assessor
Acceptable Financing Conventional
Listing Terms Conventional
Financing Conventional
Special Listing Condition Standard




