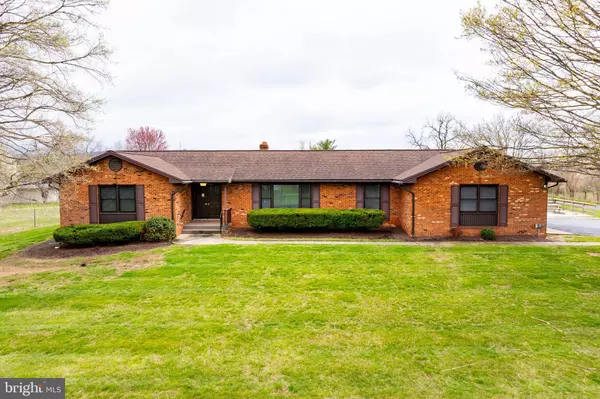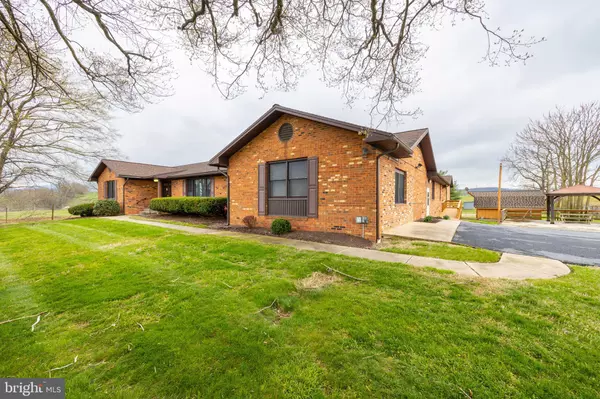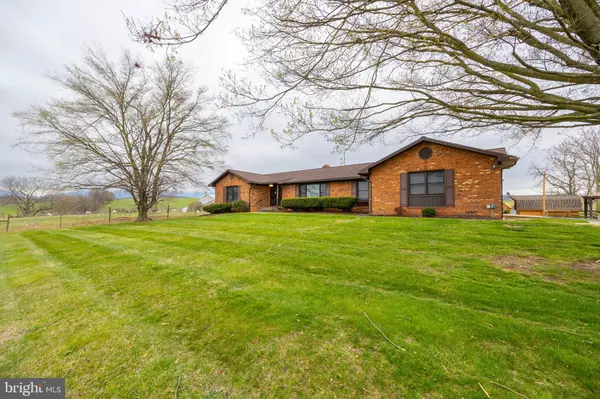16056 ELDERLY LN Timberville, VA 22853
UPDATED:
10/28/2024 07:23 PM
Key Details
Property Type Single Family Home
Sub Type Detached
Listing Status Active
Purchase Type For Sale
Square Footage 6,314 sqft
Price per Sqft $102
MLS Listing ID VARO2001424
Style Ranch/Rambler
Bedrooms 10
Full Baths 9
Half Baths 5
HOA Y/N N
Abv Grd Liv Area 6,314
Originating Board BRIGHT
Year Built 1975
Tax Year 2023
Lot Size 2.230 Acres
Acres 2.23
Property Description
Location
State VA
County Rockingham
Zoning A1
Rooms
Other Rooms Bedroom 2, Bedroom 3, Bedroom 4, Bedroom 5, Kitchen, Game Room, Bedroom 1, Great Room, Laundry, Other, Office, Bedroom 6, Full Bath, Half Bath, Additional Bedroom
Basement Unfinished, Side Entrance, Outside Entrance, Walkout Level
Main Level Bedrooms 10
Interior
Interior Features Attic, Entry Level Bedroom, Kitchen - Eat-In, Upgraded Countertops, Bathroom - Tub Shower
Hot Water Electric
Heating Heat Pump(s)
Cooling Central A/C
Fireplaces Number 1
Fireplaces Type Wood, Brick
Equipment Refrigerator, Dishwasher, Oven/Range - Electric, Microwave
Fireplace Y
Appliance Refrigerator, Dishwasher, Oven/Range - Electric, Microwave
Heat Source Electric
Exterior
Exterior Feature Patio(s), Deck(s)
Garage Spaces 12.0
Fence Partially
Water Access N
View Mountain, Pasture, Trees/Woods
Roof Type Shingle
Accessibility 32\"+ wide Doors, 36\"+ wide Halls, Ramp - Main Level
Porch Patio(s), Deck(s)
Total Parking Spaces 12
Garage N
Building
Lot Description Level
Story 1
Foundation Block
Sewer Private Septic Tank, Septic < # of BR
Water Well
Architectural Style Ranch/Rambler
Level or Stories 1
Additional Building Above Grade, Below Grade
New Construction N
Schools
Elementary Schools Plains
Middle Schools J. Frank Hillyard
High Schools Broadway
School District Rockingham County Public Schools
Others
Senior Community No
Tax ID 41 A 54A
Ownership Fee Simple
SqFt Source Assessor
Special Listing Condition Standard




