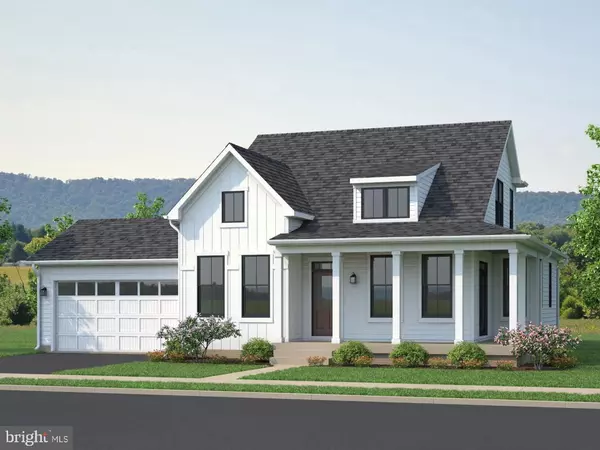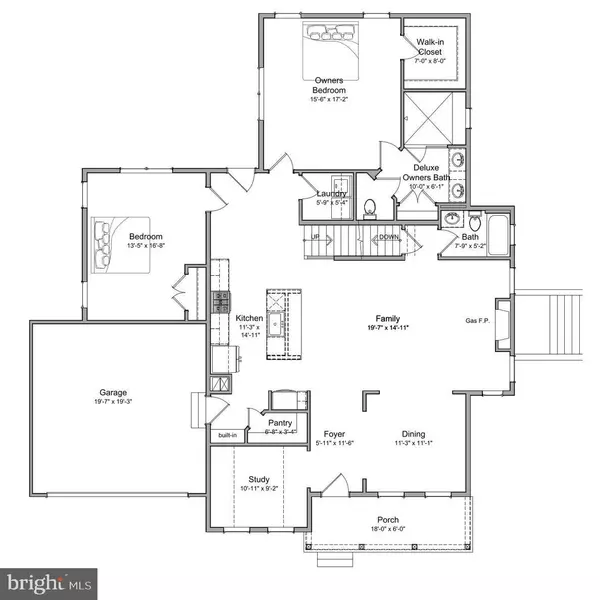14 FOX ROCK DR Myersville, MD 21773
UPDATED:
12/23/2024 10:14 AM
Key Details
Property Type Single Family Home
Sub Type Detached
Listing Status Pending
Purchase Type For Sale
Square Footage 3,541 sqft
Price per Sqft $203
Subdivision Myersville
MLS Listing ID MDFR2044348
Style Colonial,Cape Cod,Contemporary,Craftsman,Mid-Century Modern,Farmhouse/National Folk,Traditional,Transitional
Bedrooms 5
Full Baths 4
HOA Y/N N
Abv Grd Liv Area 2,463
Originating Board BRIGHT
Year Built 2024
Annual Tax Amount $1,071
Tax Year 2023
Lot Size 0.377 Acres
Acres 0.38
Lot Dimensions 0.00 x 0.00
Property Description
Location
State MD
County Frederick
Zoning R
Direction East
Rooms
Basement Connecting Stairway, Drainage System, Full, Heated, Unfinished, Sump Pump
Main Level Bedrooms 2
Interior
Interior Features Attic, Breakfast Area, Carpet, Dining Area, Family Room Off Kitchen, Floor Plan - Open, Formal/Separate Dining Room, Kitchen - Country, Kitchen - Gourmet, Kitchen - Island, Kitchen - Table Space, Primary Bath(s), Pantry, Recessed Lighting
Hot Water Electric
Heating Central
Cooling Central A/C
Flooring Carpet, Luxury Vinyl Plank, Ceramic Tile
Equipment Built-In Microwave, Dishwasher, Disposal, Energy Efficient Appliances, Icemaker, Oven - Wall, Oven/Range - Gas, Range Hood, Refrigerator, Stainless Steel Appliances
Furnishings No
Fireplace N
Window Features Double Pane,Energy Efficient,Low-E,Insulated,Screens
Appliance Built-In Microwave, Dishwasher, Disposal, Energy Efficient Appliances, Icemaker, Oven - Wall, Oven/Range - Gas, Range Hood, Refrigerator, Stainless Steel Appliances
Heat Source Propane - Leased
Laundry Hookup, Main Floor
Exterior
Parking Features Garage - Front Entry
Garage Spaces 1.0
Water Access N
View Mountain, Panoramic
Roof Type Architectural Shingle,Asphalt
Street Surface Black Top
Accessibility 32\"+ wide Doors
Attached Garage 1
Total Parking Spaces 1
Garage Y
Building
Story 3
Foundation Concrete Perimeter
Sewer Public Sewer
Water Public
Architectural Style Colonial, Cape Cod, Contemporary, Craftsman, Mid-Century Modern, Farmhouse/National Folk, Traditional, Transitional
Level or Stories 3
Additional Building Above Grade, Below Grade
Structure Type Dry Wall,9'+ Ceilings,2 Story Ceilings
New Construction Y
Schools
Elementary Schools Myersville
Middle Schools Middletown
High Schools Middletown
School District Frederick County Public Schools
Others
Senior Community No
Tax ID 1116605846
Ownership Fee Simple
SqFt Source Assessor
Acceptable Financing Cash, Contract, Conventional
Horse Property N
Listing Terms Cash, Contract, Conventional
Financing Cash,Contract,Conventional
Special Listing Condition Standard




