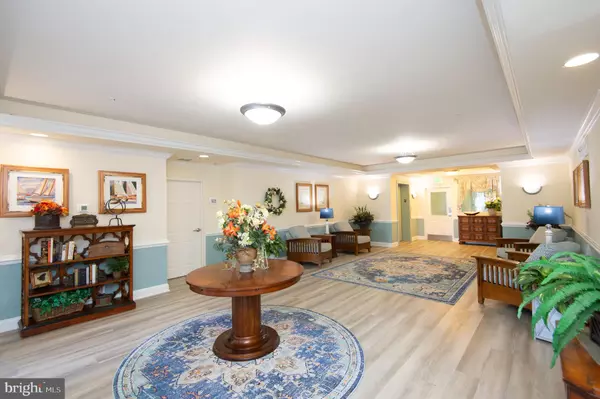700 CATTAIL CV #303 Cambridge, MD 21613
UPDATED:
12/16/2024 03:42 PM
Key Details
Property Type Condo
Sub Type Condo/Co-op
Listing Status Active
Purchase Type For Sale
Square Footage 1,484 sqft
Price per Sqft $175
Subdivision Deep Harbour
MLS Listing ID MDDO2006282
Style Contemporary
Bedrooms 2
Full Baths 2
Condo Fees $665/mo
HOA Y/N N
Abv Grd Liv Area 1,484
Originating Board BRIGHT
Year Built 2005
Annual Tax Amount $3,156
Tax Year 2024
Property Description
Also available for lease.
Location
State MD
County Dorchester
Zoning DWDD
Rooms
Main Level Bedrooms 2
Interior
Interior Features Breakfast Area, Carpet, Dining Area, Kitchen - Eat-In, Primary Bath(s), Walk-in Closet(s), Wood Floors
Hot Water Natural Gas
Heating Forced Air
Cooling Central A/C
Inclusions Storage unit #5 - Tax ID# 07-217846
Fireplace N
Heat Source Natural Gas
Laundry Dryer In Unit, Washer In Unit
Exterior
Exterior Feature Balcony
Parking Features Covered Parking, Inside Access
Garage Spaces 1.0
Amenities Available Common Grounds, Elevator, Fencing, Gated Community, Jog/Walk Path, Pool - Outdoor, Reserved/Assigned Parking
Water Access Y
Roof Type Architectural Shingle
Accessibility Level Entry - Main, Elevator
Porch Balcony
Total Parking Spaces 1
Garage Y
Building
Story 1
Unit Features Garden 1 - 4 Floors
Sewer Public Sewer
Water Public
Architectural Style Contemporary
Level or Stories 1
Additional Building Above Grade, Below Grade
New Construction N
Schools
School District Dorchester County Public Schools
Others
Pets Allowed Y
HOA Fee Include Common Area Maintenance,Ext Bldg Maint,Insurance,Lawn Maintenance,Management,Pool(s),Reserve Funds,Road Maintenance,Security Gate,Snow Removal,Trash,Water,Sewer
Senior Community No
Tax ID 1007213921
Ownership Condominium
Security Features Main Entrance Lock,Security Gate
Special Listing Condition Standard
Pets Allowed Number Limit




