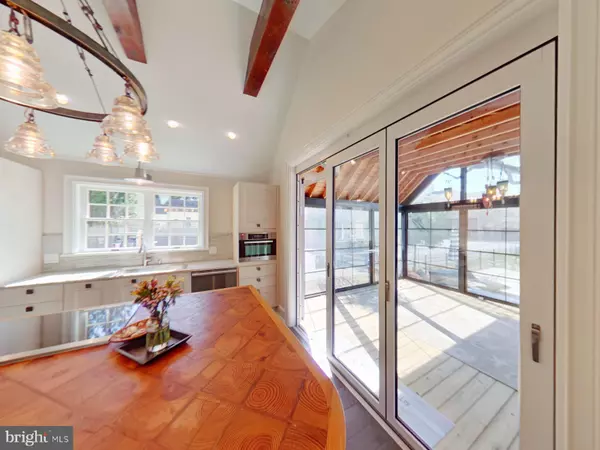144 KINGS HWY Lewes, DE 19958
UPDATED:
12/21/2024 01:46 PM
Key Details
Property Type Single Family Home
Sub Type Detached
Listing Status Active
Purchase Type For Sale
Square Footage 3,030 sqft
Price per Sqft $561
Subdivision None Available
MLS Listing ID DESU2036378
Style Victorian
Bedrooms 4
Full Baths 3
Half Baths 1
HOA Y/N N
Abv Grd Liv Area 3,030
Originating Board BRIGHT
Year Built 1898
Annual Tax Amount $1,320
Tax Year 2022
Lot Size 8,276 Sqft
Acres 0.19
Lot Dimensions 54.00 x 174.00
Property Description
Location
State DE
County Sussex
Area Lewes Rehoboth Hundred (31009)
Zoning TN
Rooms
Other Rooms Living Room, Dining Room, Primary Bedroom, Bedroom 3, Bedroom 4, Kitchen, Family Room, Sun/Florida Room, Laundry, Primary Bathroom, Full Bath
Main Level Bedrooms 1
Interior
Interior Features Additional Stairway, Built-Ins, Ceiling Fan(s), Entry Level Bedroom, Exposed Beams, Floor Plan - Open, Kitchen - Gourmet, Kitchen - Island, Primary Bath(s), Pantry, Recessed Lighting, Skylight(s), Stain/Lead Glass, Upgraded Countertops, Walk-in Closet(s), Wood Floors, Breakfast Area, Attic, Crown Moldings, Dining Area, Family Room Off Kitchen, Formal/Separate Dining Room, Kitchen - Eat-In, Spiral Staircase, Bathroom - Stall Shower, Bathroom - Tub Shower, Window Treatments, Wine Storage
Hot Water Tankless, Propane
Heating Forced Air, Zoned
Cooling Central A/C, Geothermal, Ceiling Fan(s), Programmable Thermostat, Zoned
Flooring Hardwood, Tile/Brick
Fireplaces Number 1
Fireplaces Type Gas/Propane
Equipment Built-In Microwave, Built-In Range, Dishwasher, Disposal, Dryer, Oven - Wall, Oven/Range - Electric, Refrigerator, Stainless Steel Appliances, Washer, Cooktop, Microwave, Stove, Water Heater, Water Heater - Tankless
Fireplace Y
Window Features Screens,Skylights,Sliding,Vinyl Clad
Appliance Built-In Microwave, Built-In Range, Dishwasher, Disposal, Dryer, Oven - Wall, Oven/Range - Electric, Refrigerator, Stainless Steel Appliances, Washer, Cooktop, Microwave, Stove, Water Heater, Water Heater - Tankless
Heat Source Geo-thermal
Laundry Main Floor, Has Laundry
Exterior
Exterior Feature Brick, Patio(s), Porch(es)
Parking Features Garage - Front Entry, Covered Parking, Additional Storage Area
Garage Spaces 4.0
Fence Decorative, Chain Link
Utilities Available Electric Available, Propane, Sewer Available, Water Available
Water Access N
View Garden/Lawn
Roof Type Architectural Shingle,Rubber
Street Surface Black Top,Paved
Accessibility None
Porch Brick, Patio(s), Porch(es)
Total Parking Spaces 4
Garage Y
Building
Lot Description Front Yard, Landscaping, Rear Yard, Level, Vegetation Planting
Story 2
Foundation Block, Crawl Space
Sewer Public Sewer
Water Public
Architectural Style Victorian
Level or Stories 2
Additional Building Above Grade, Below Grade
Structure Type Dry Wall,Cathedral Ceilings,Beamed Ceilings,High,Vaulted Ceilings
New Construction N
Schools
Elementary Schools Lewes
Middle Schools Beacon
High Schools Cape Henlopen
School District Cape Henlopen
Others
Senior Community No
Tax ID 335-08.12-4.00
Ownership Fee Simple
SqFt Source Assessor
Acceptable Financing Cash, Conventional
Horse Property N
Listing Terms Cash, Conventional
Financing Cash,Conventional
Special Listing Condition Standard




